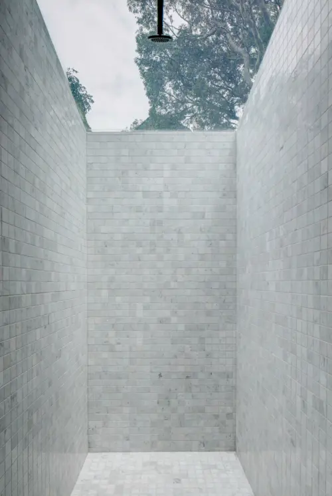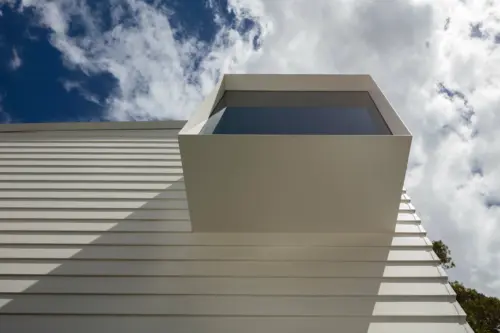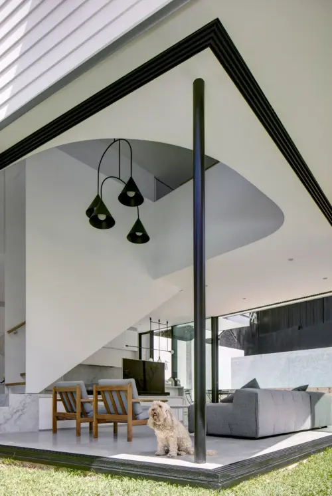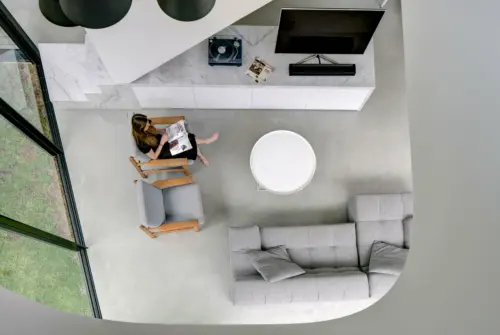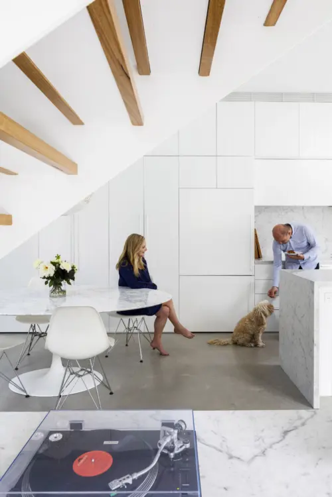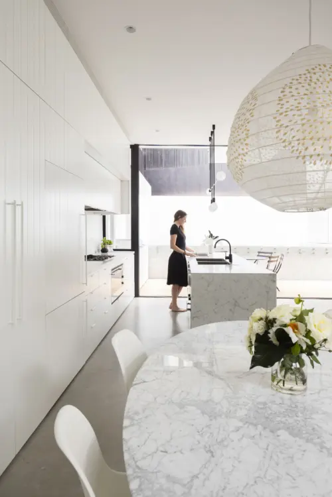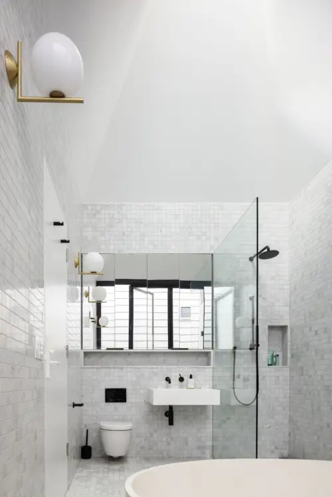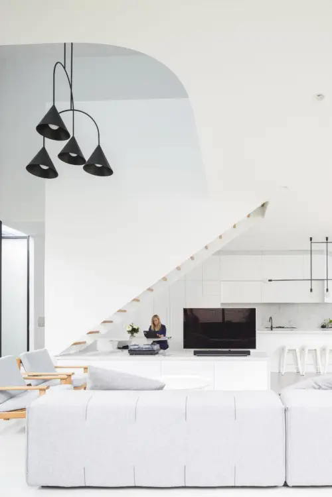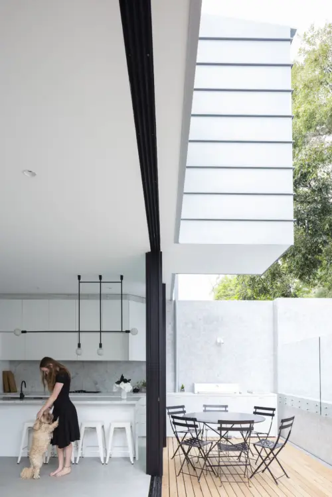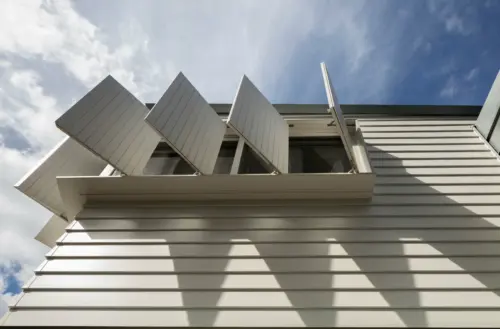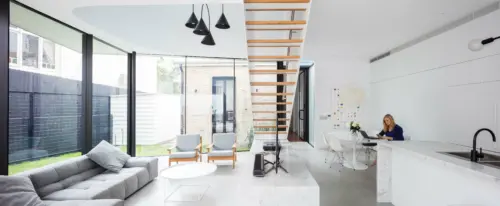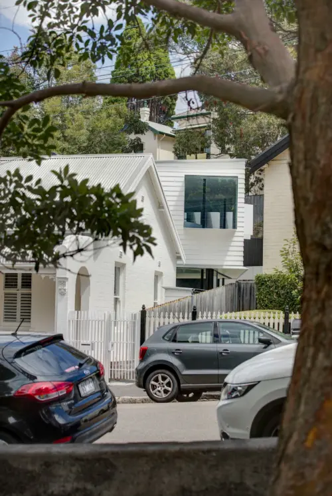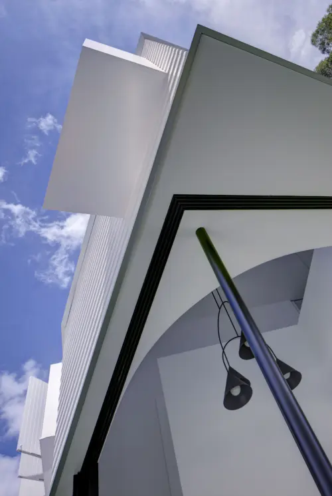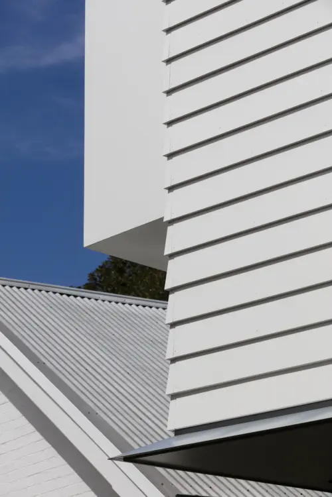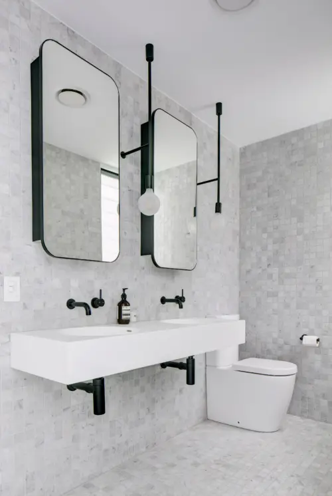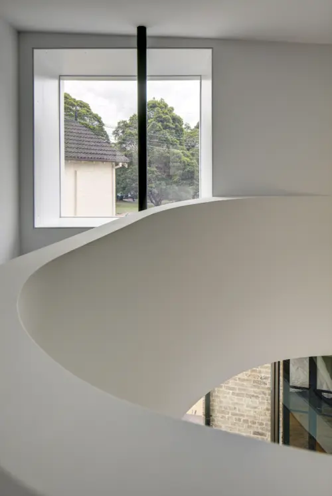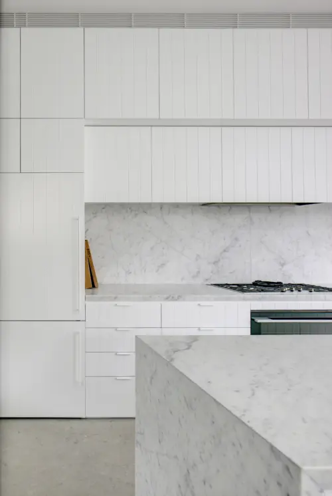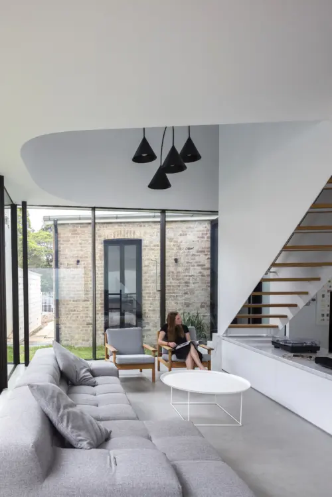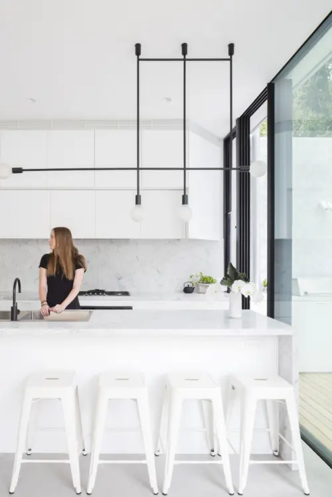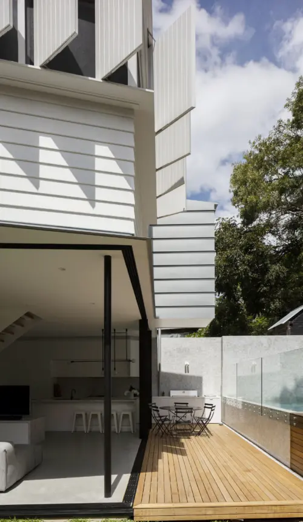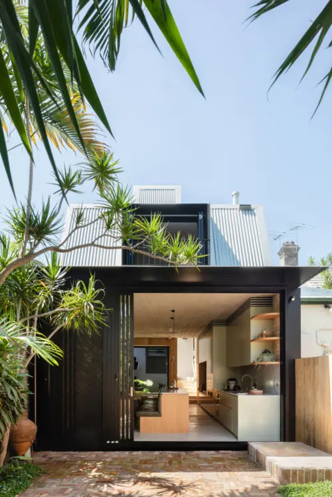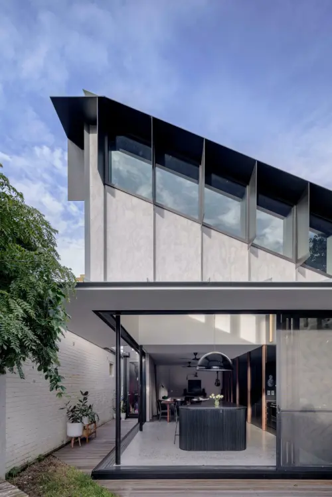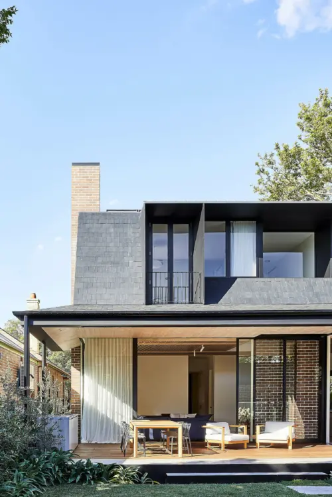A Victorian end-terrace in a historic row of six has its original front rooms
adapted, its facade restored, and a contemporary two-storey pavilion added
to the rear. The clients wanted a thoughtful, bespoke response to the heritage site, located near a popular community park.
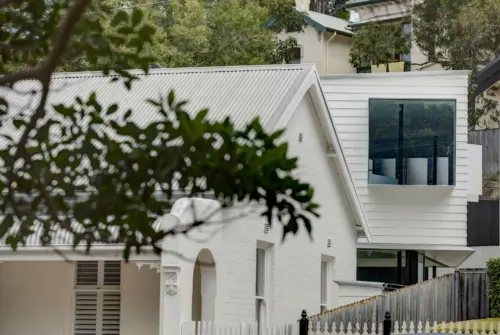
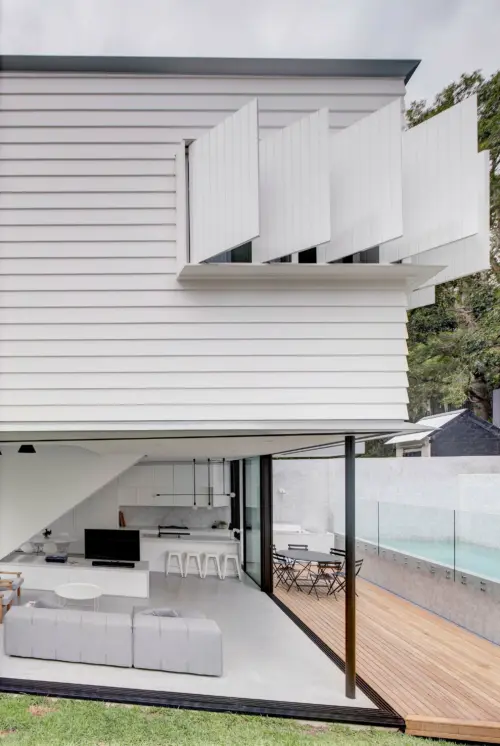
Our Team
Shaun Carter
Nuala Collins
James Ellis
Collaborators
Engineering
Cardno
Landscape Architecture
Garden Life
Construction
Dave Fletcher Construction
Photography
Brett Boardman
Awards
NSW Architecture Awards, Residential - Alterations & Additions
Shortlist
Marrickville Medal for Conservation
Highly Commended
NSW Architecture Awards, Residential - Alterations & Additions
Shortlist
At ground level, the pavilion opens to the courtyard garden on three sides with sliding glass doors. A steel stairwell connects the private bedroom level to the
new living area and kitchen, rising through a sculptural void. Upstairs, a
steel box window seat peeks out from behind the terrace for a view of
neighbouring Punch Park. The pavilion’s strong geometry distinguishes it
from the heritage terrace, while its wide weatherboard cladding and classic
white palette tie the two together. The journey through the original front rooms
to the living domain is sequenced with crafted details of timber, marble, and a
robust polished concrete floor.
