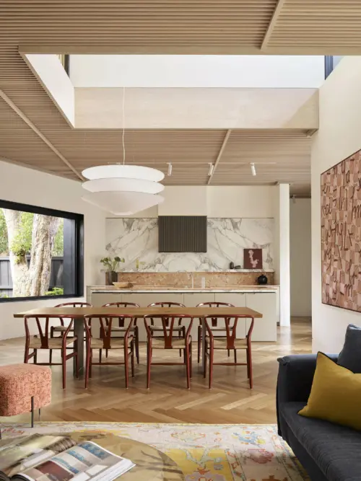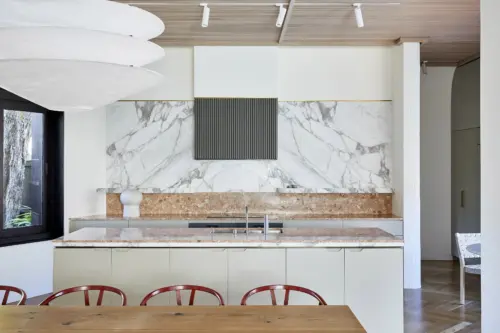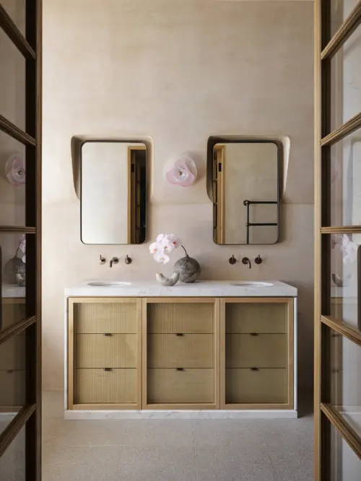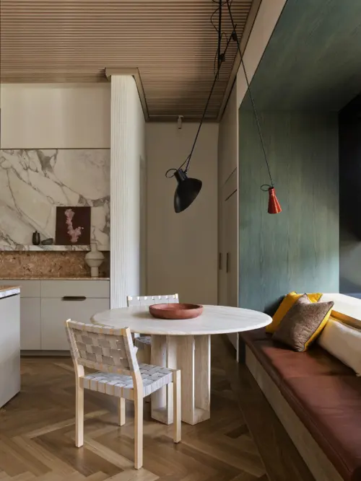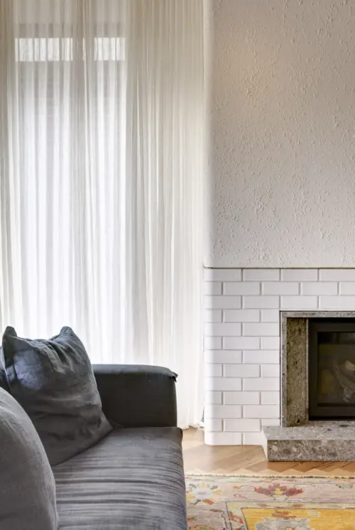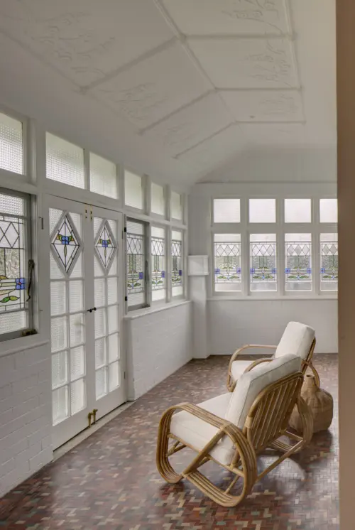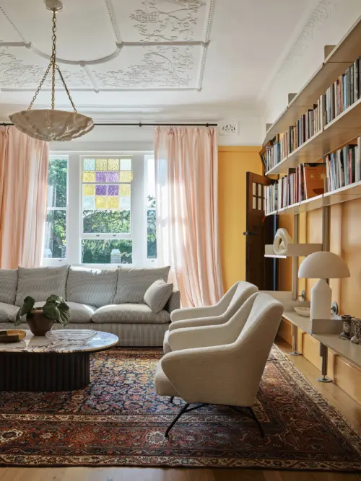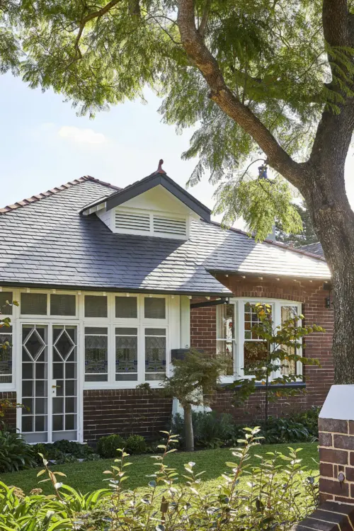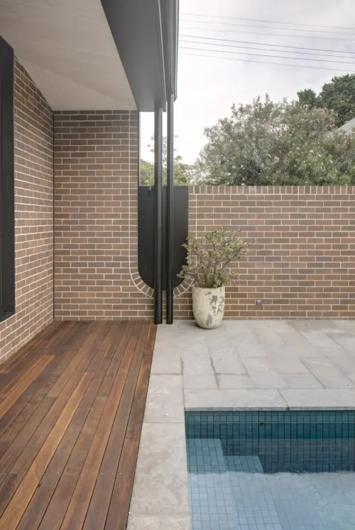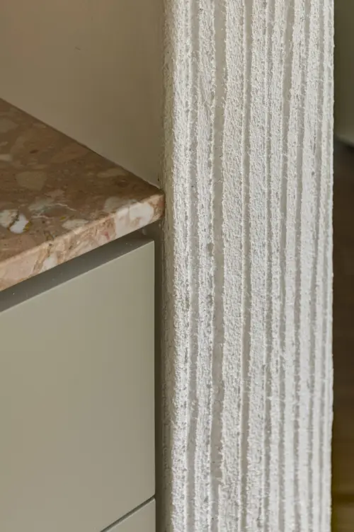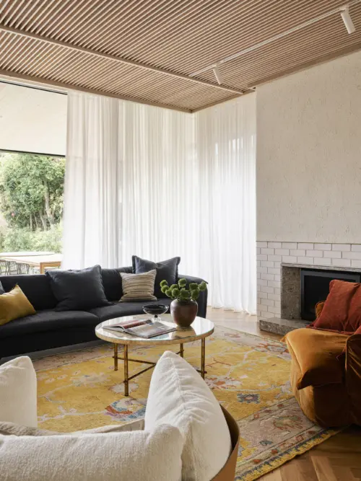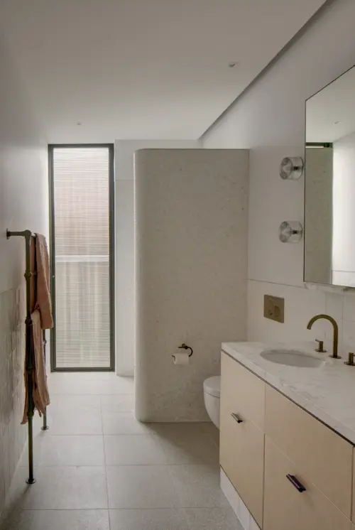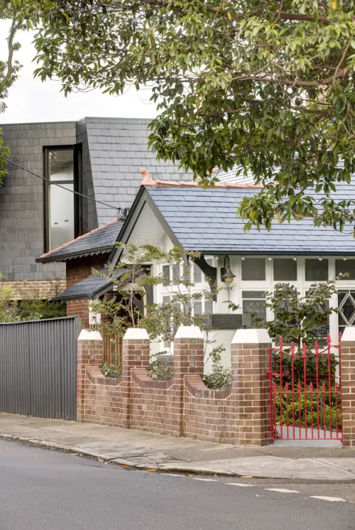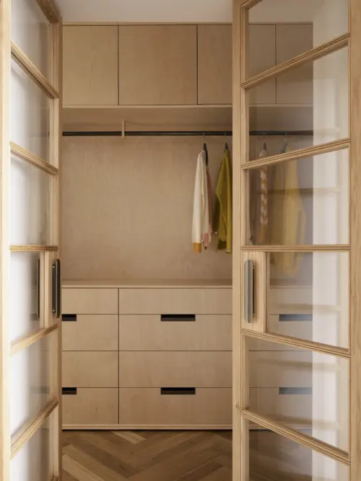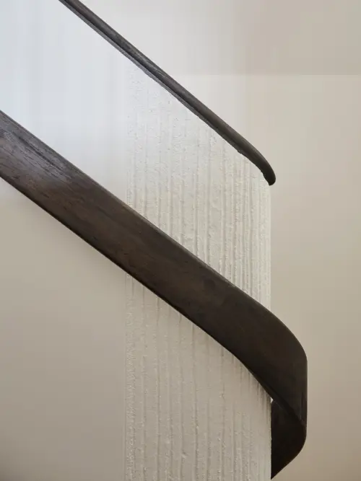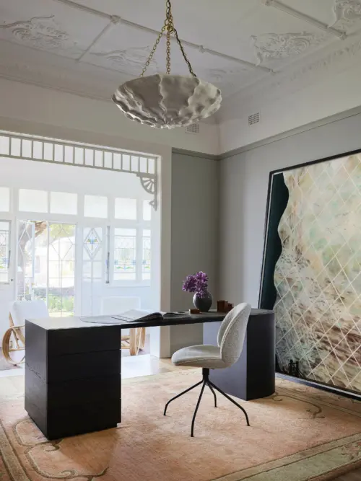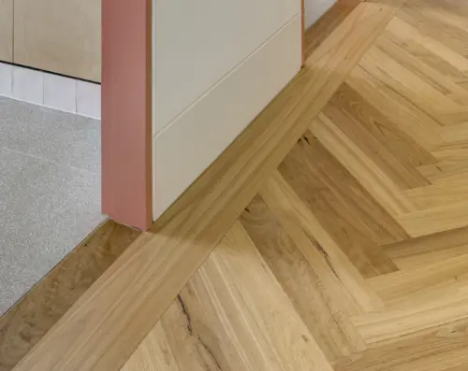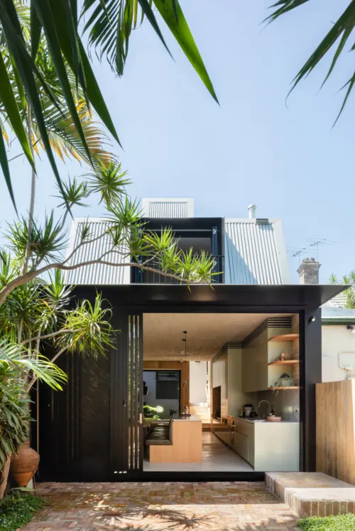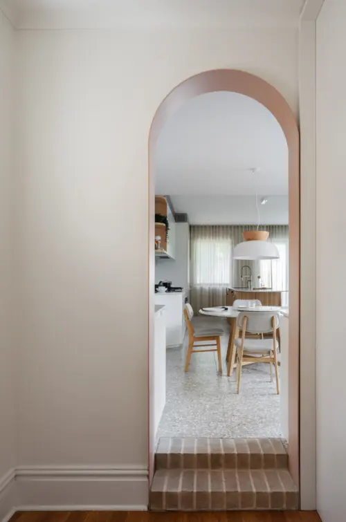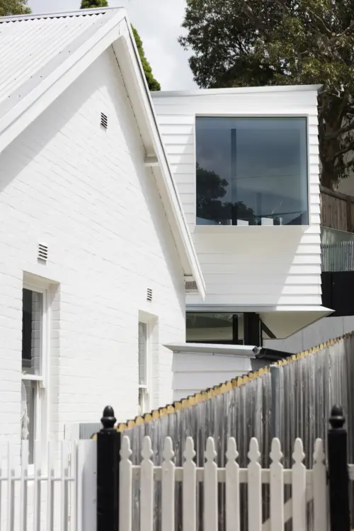In a heritage conservation area in Sydney’s Inner West, a Federation bungalow on a corner site is transformed with a sculpted
new rear living pavilion. Based on the original material palette of brick and slate shingle, it presents discreetly from the street, while its
light-filled rear spaces open joyously to sun and landscape.
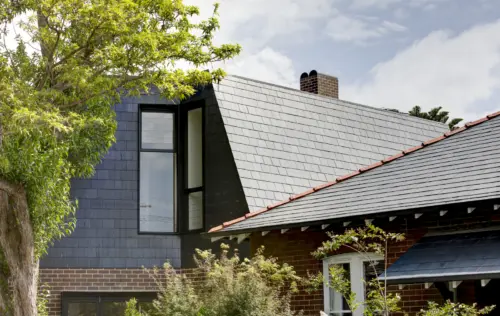
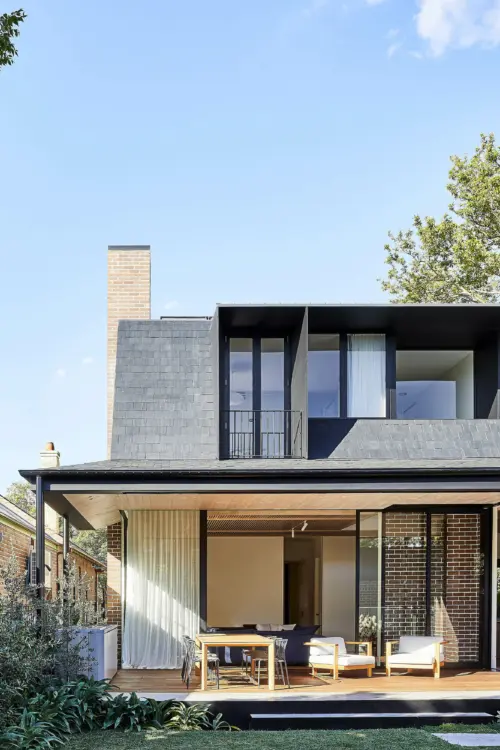
Our Team
Shaun Carter
Thu Zaw
Stephanie Chiu
Lisa Merkesteyn
Collaborators
Interior Design
Arent&Pyke
Landscape Architecture
Hugh Burnett
Construction
Artechne
Photography
Brett Boardman
Photography
Pablo Veiga
Photography
Anson Smart
Awards
NSW Architecture Awards, Residential - Alterations & Additions (with Arent&Pyke)
Shortlist
Houses Awards, Alterations & Additions Over 200m2 (with Arent&Pyke)
Shortlist
Australian Interior Design Awards, Residential Design (with Arent&Pyke)
Shortlist
The main street frontage remains true to its Arts & Crafts heritage, while the addition turns the corner in a more robust urban
language of brick and steel. Original front rooms and facade details are revived, while the new rear pavilion pivots around a
mature paperbark, marking a shift in geometry and flow from the living area to the outdoor room and rear garden.
The period palette prevails in the new structure, from its mansard slate roof disguising the first-floor addition, to the new herringbone timber floors and outside to garden pathways, constructed from recycled bricks.
