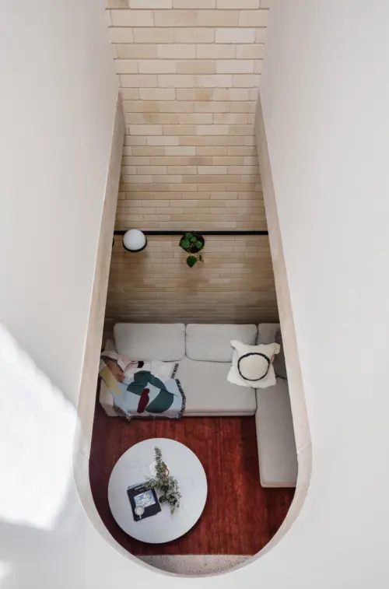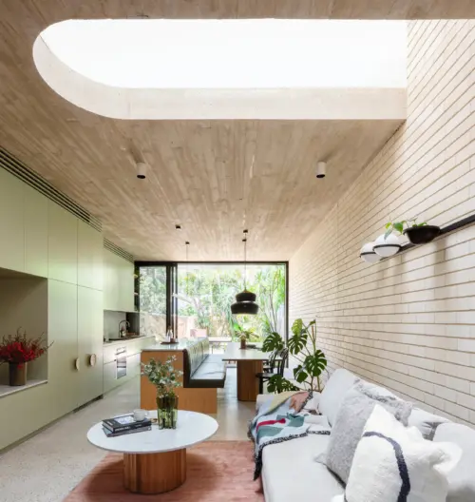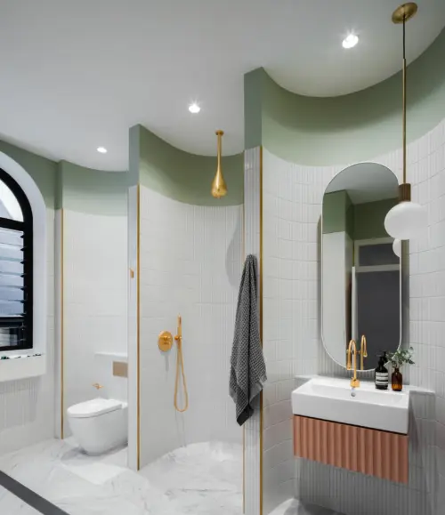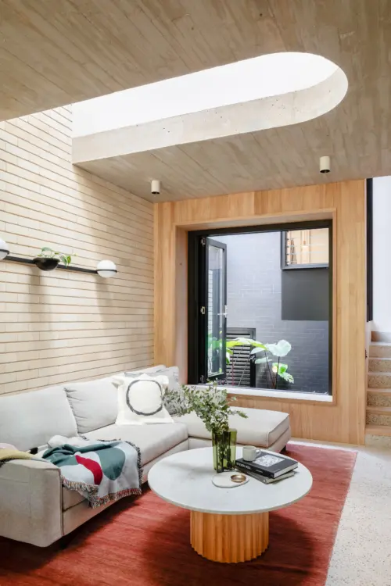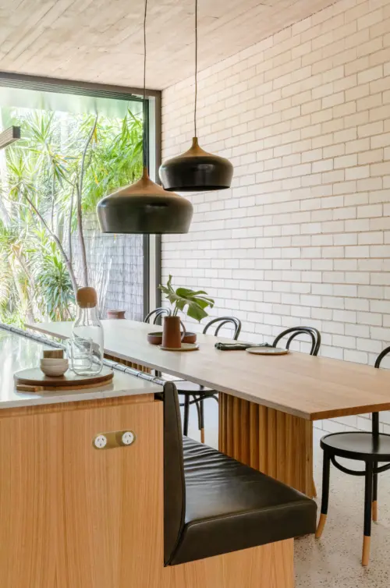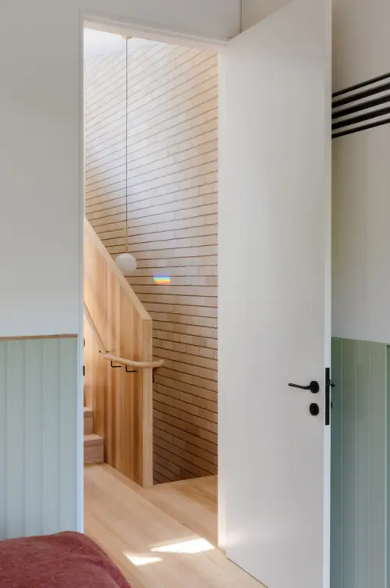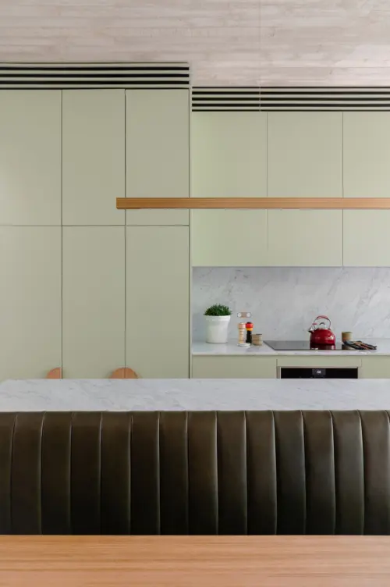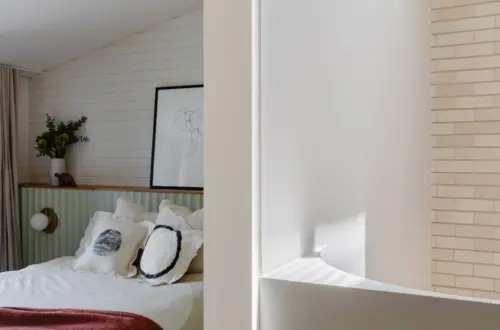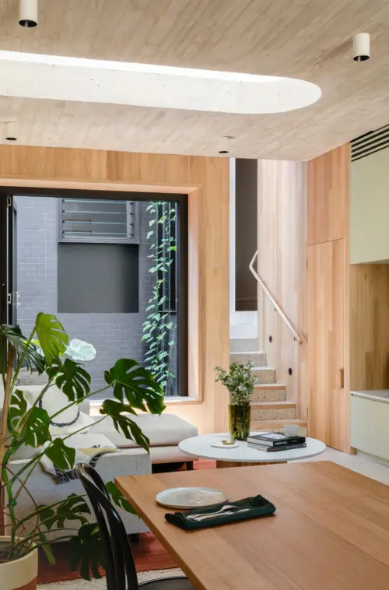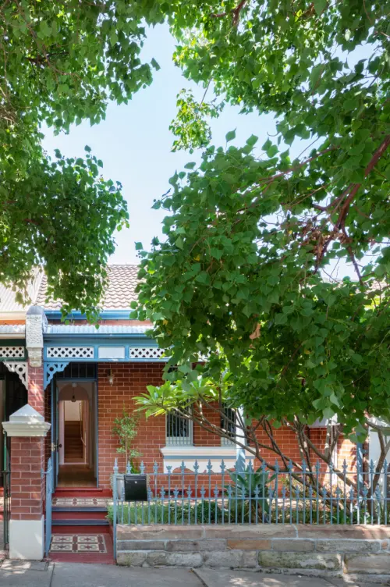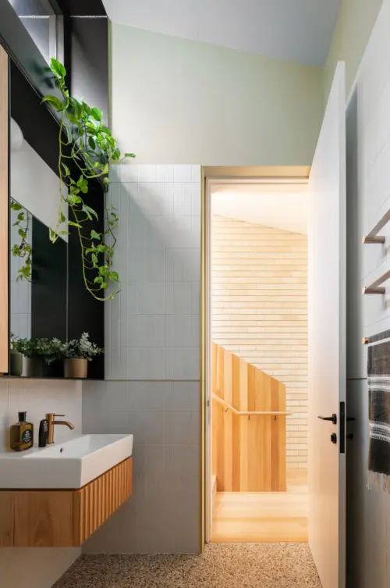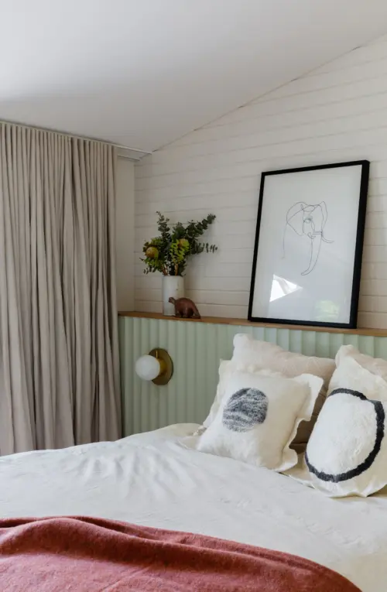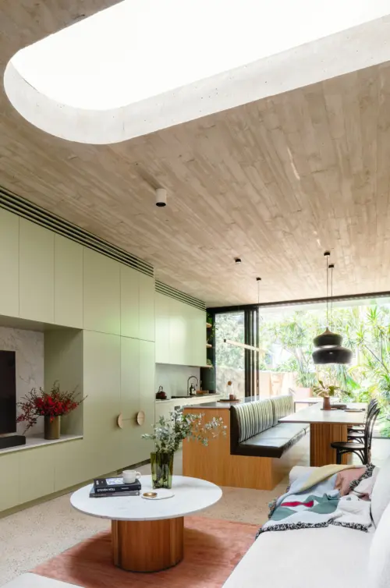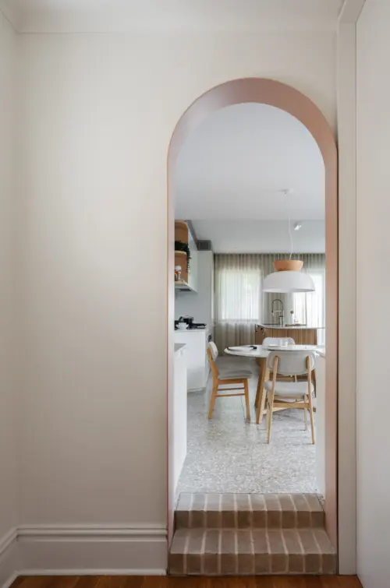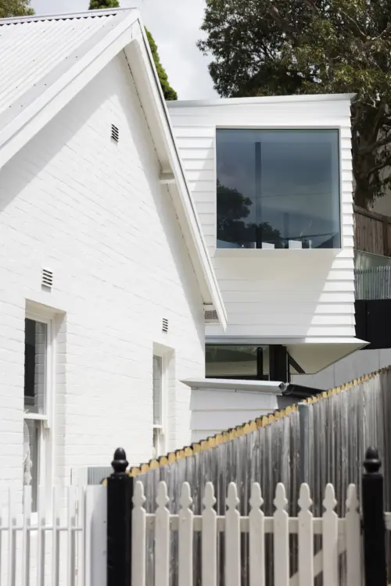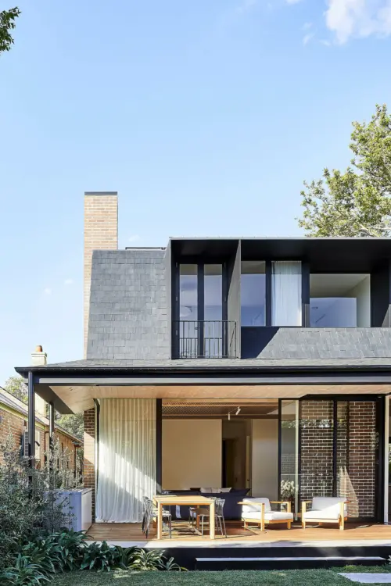Unseen from the street, a materially rich addition transforms the living experience in this Federation-era Sydney house, from humble cottage to a home of distinctive, generous spaces, infused with daylight and greenery. It’s a rigorous response to the constraints of a compact site, heritage façade and south-facing aspect.
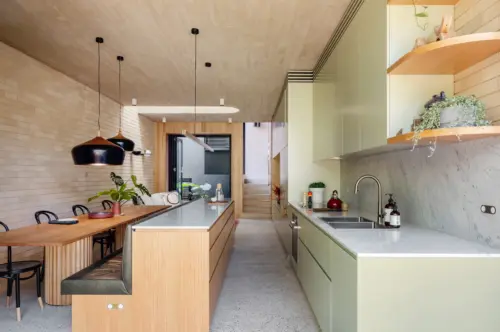
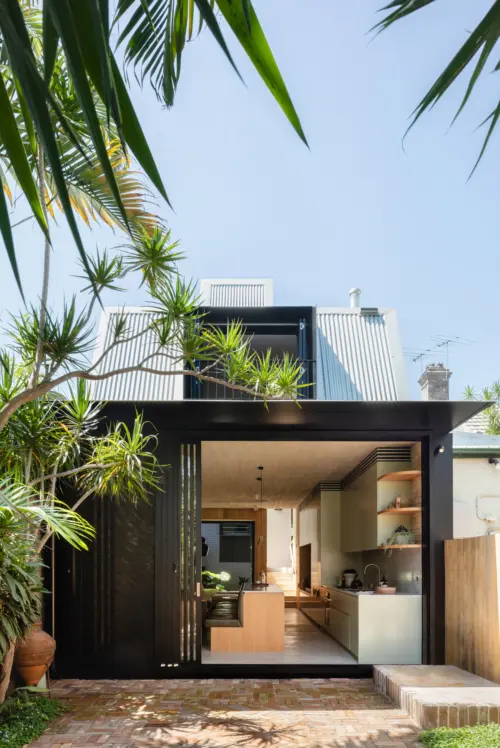
Our Team
Shaun Carter
Ben Peake
Julie Niass
Collaborators
Landscape Architecture
Melissa Wilson Landscape Architects
Structural Engineering
Cardno
Construction
Andrew Burton Construction
Photography
Katherine Lu
Videography
Yabby Films
Awards
Archdaily Awards, Building of the Year
Nominated
NSW Architecture Awards, Residential Architecture
Shortlist
NSW Architecture Awards, Interior Architecture
Shortlist
Dulux Colour Awards, Residential Design
Finalist
Marrickville Medal for Conservation
Shortlist
The two-storey rear addition adds two bedrooms and a bathroom upstairs, with a downstairs living, dining and kitchen area bookended by nature. Stitching old and new together is a timber-lined staircase adjoining a central light well that brings daylight, fresh air, and a garden pocket to the centre of the plan.
Robust materials lend strength and warmth. Blonde brick walls rise to a lime-whitened concrete ceiling, impressed with timber grain. Details include a scalloped skylight above the living space and fluted walls in the bathroom. The result is a cheerful, calming and clever set of spaces, at home in the urban wilds of Sydney.
