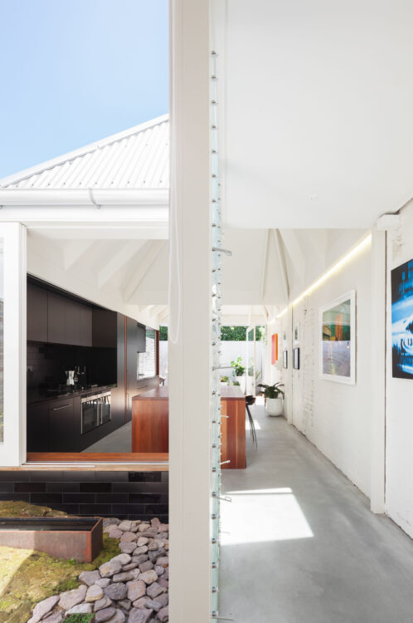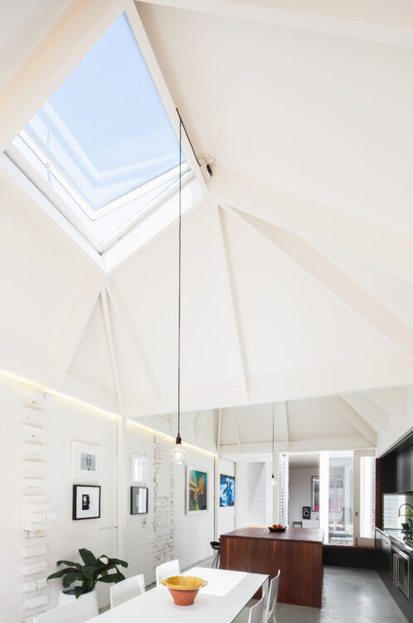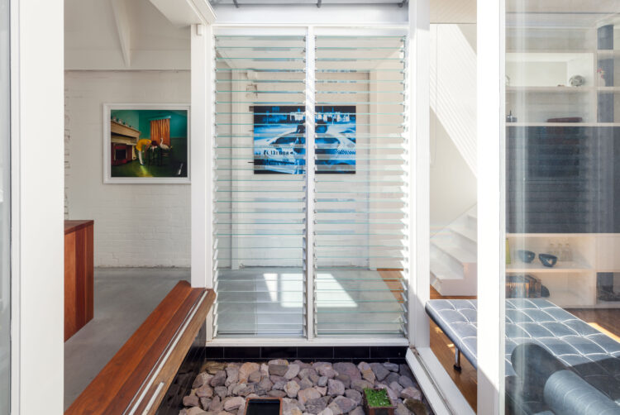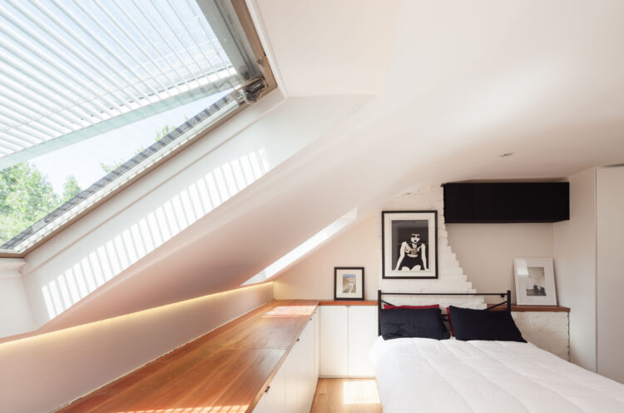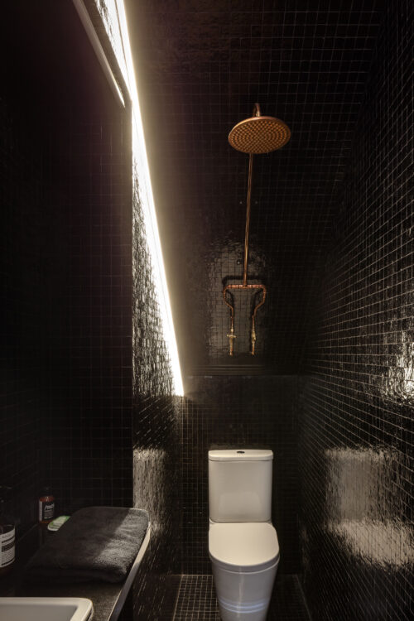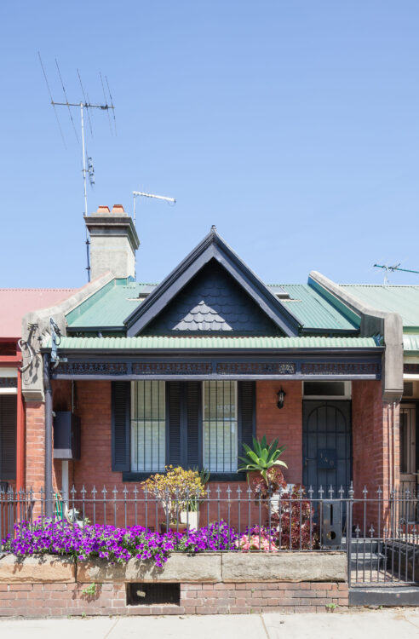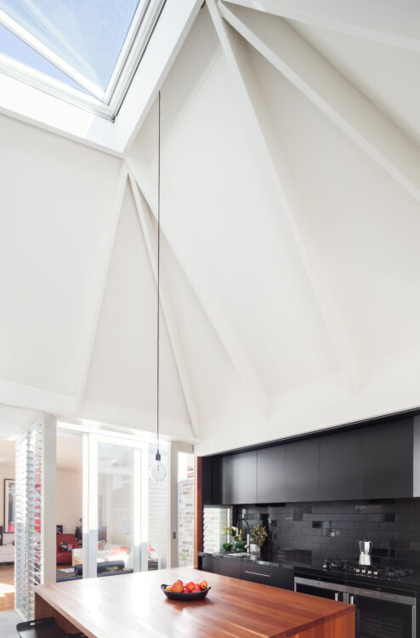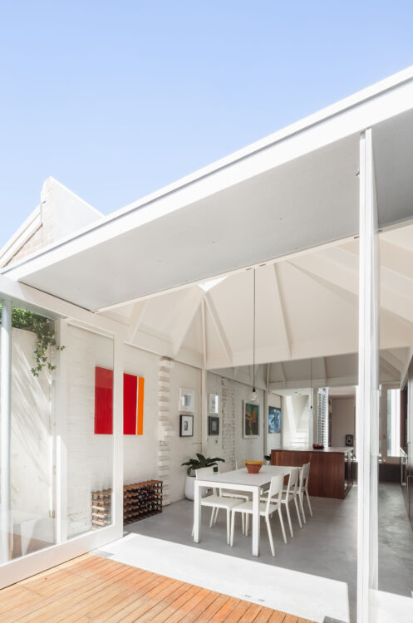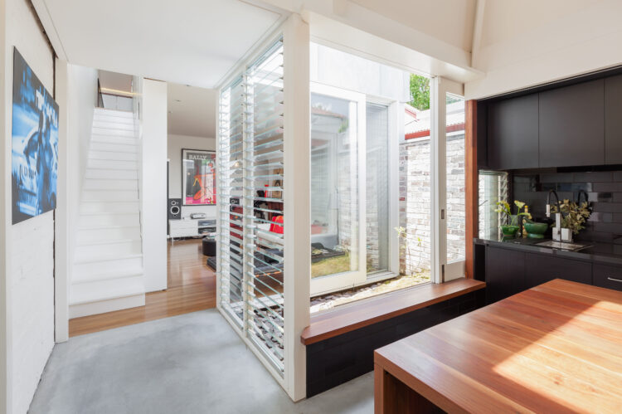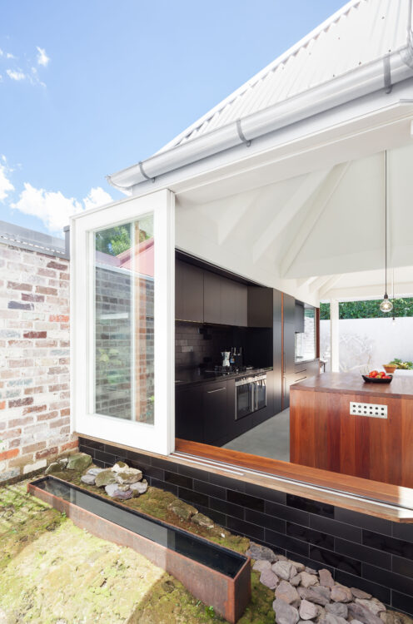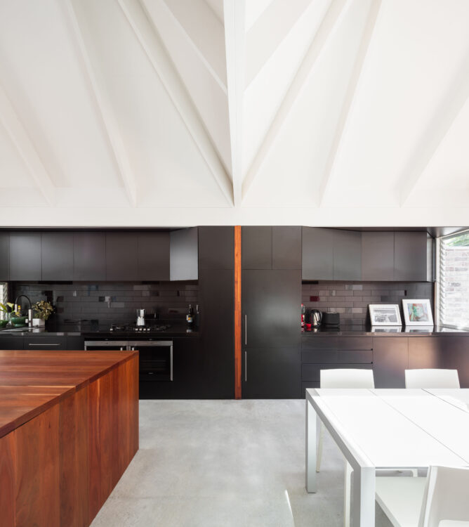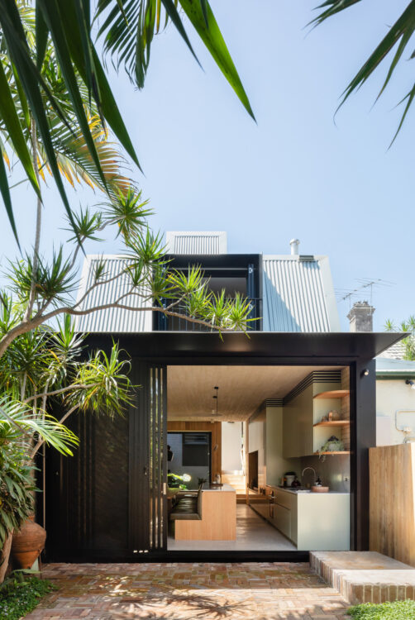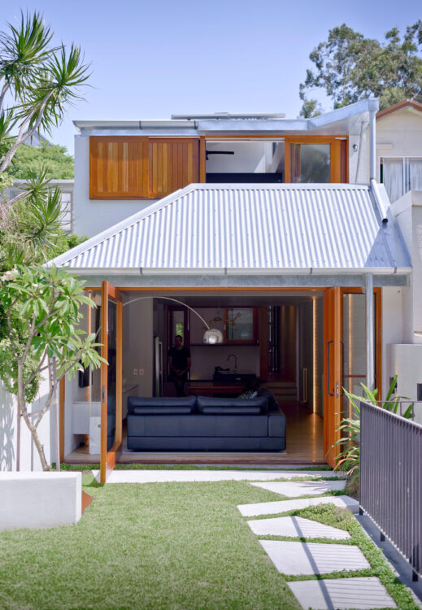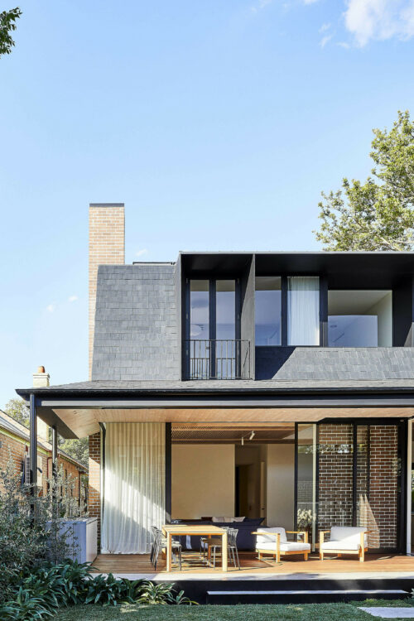Our clients came to us with a lovely brief. Unconcerned with adding floor area, they simply wanted us to fill their small, dark terrace house with joy and light. The site is heavily constrained by neighbouring structures. As keen entertainers, high on their list was a kitchen/dining space that celebrates cooking and feasting.
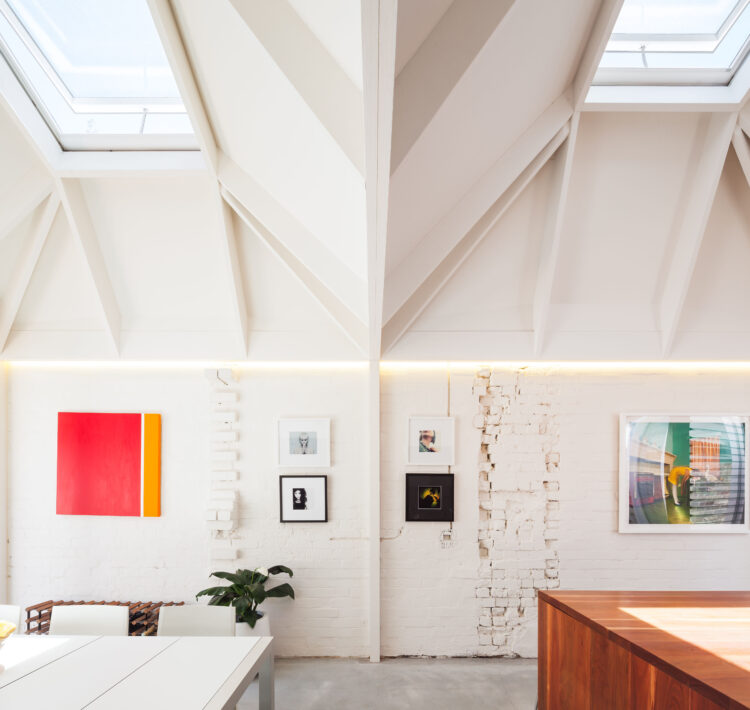
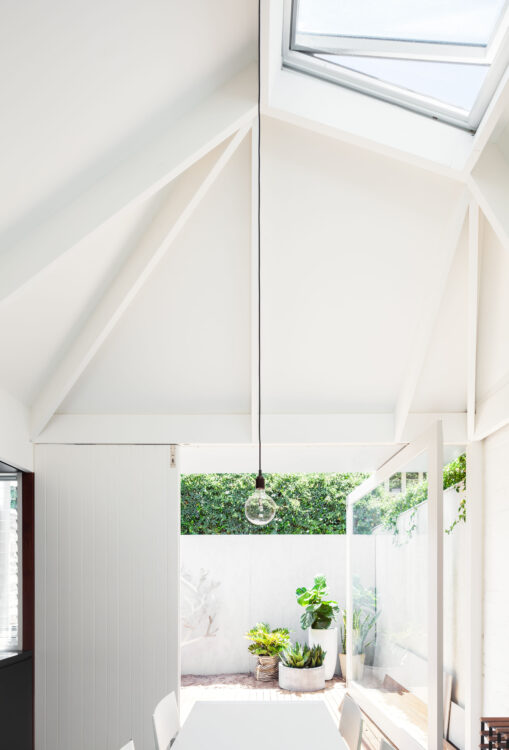
Our Team
Shaun Carter
Fiona Hicks
Collaborators
Engineering
Cardno
Landscape Architecture
Melissa Wilson Landscape Architects
Photography
Katherine Lu
Awards
NSW Architecture Awards, Residential - Alterations & Additions
Shortlist
Houses Awards, Alterations & Additions Under 200m2
Shortlist
An unexpected solution was found through modelling the site and its surrounds. A compact rear addition for the new kitchen/dining area is topped with two sculpted roof forms, that reach up above the neighbouring wall to draw northerly daylight down into the centre of the space.
We call them ‘light cannons’ because they define the space architecturally, lending grandeur and volume while flooding it with light.
The space adds only twenty-two square metres, but allowed us to reconfigure other existing rooms for clarity and comfort. While the old and new are distinctly different, a remnant fireplace remains, stitching the two together, marking the transition.
