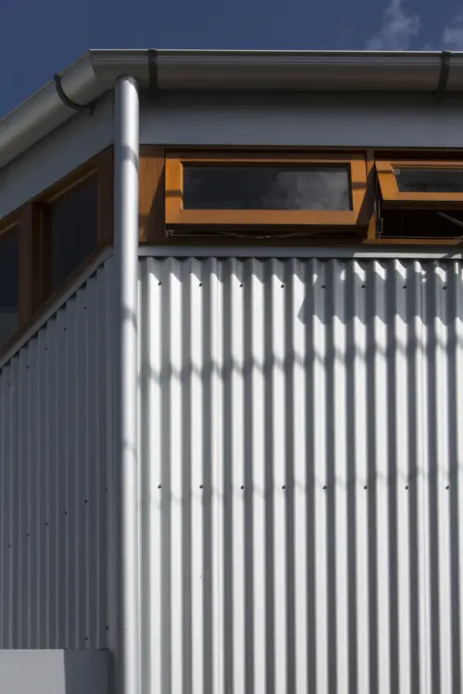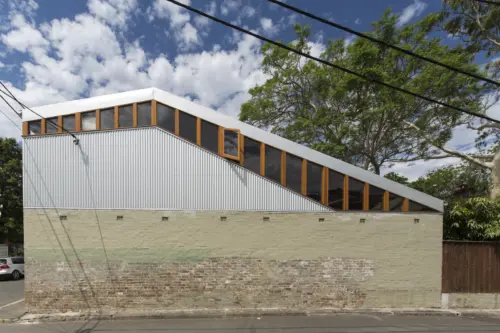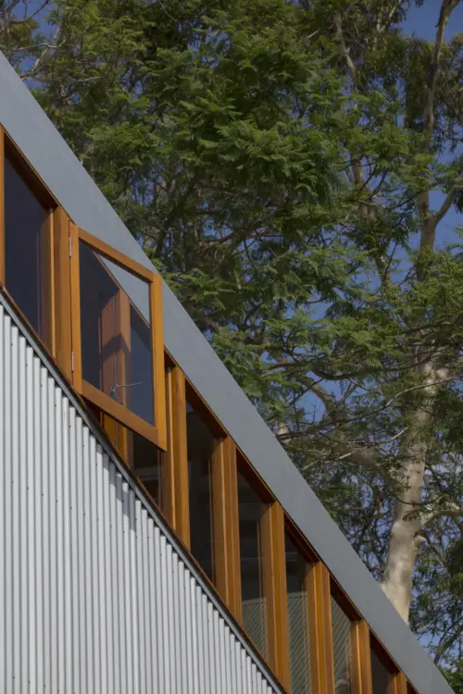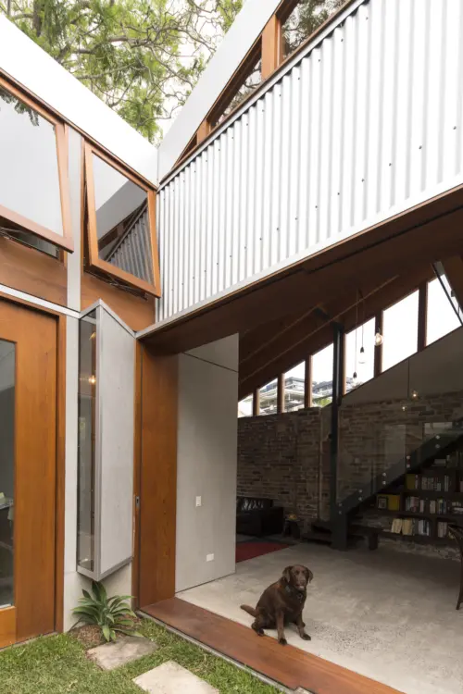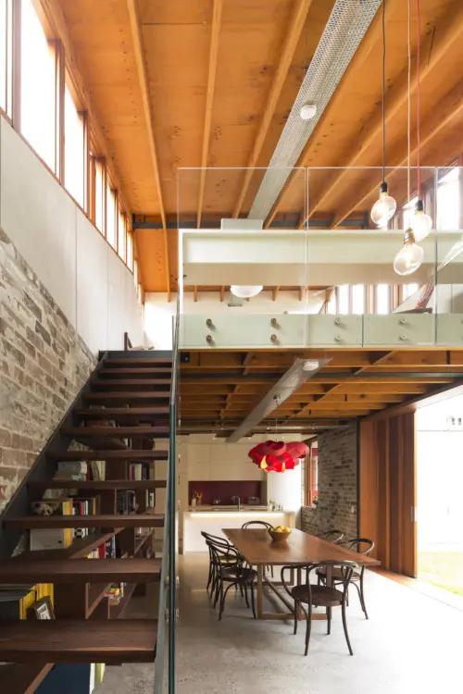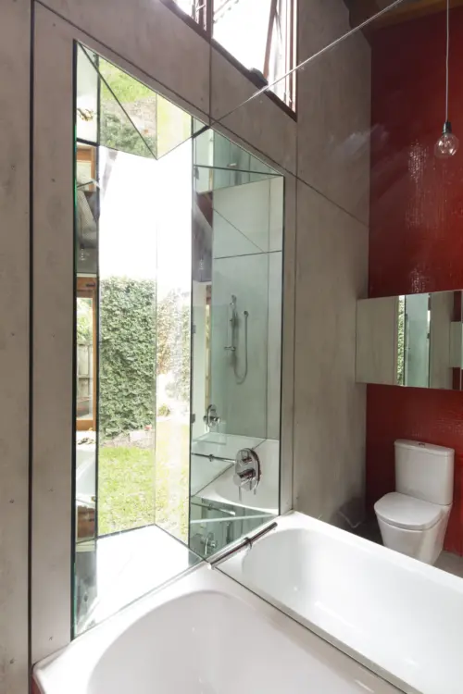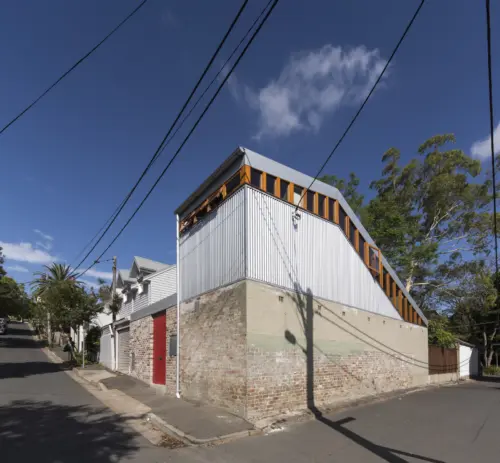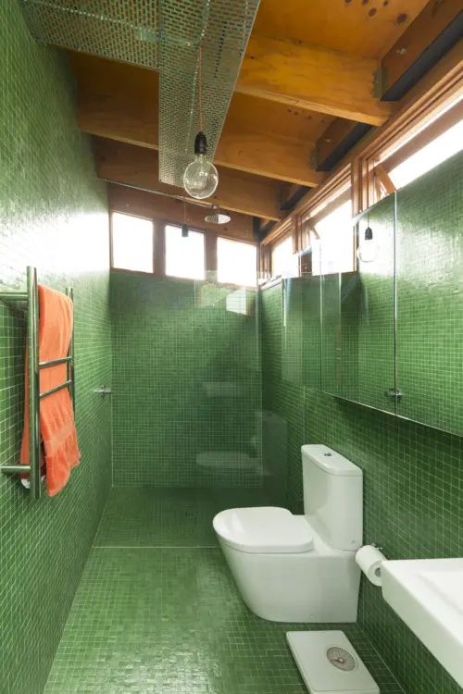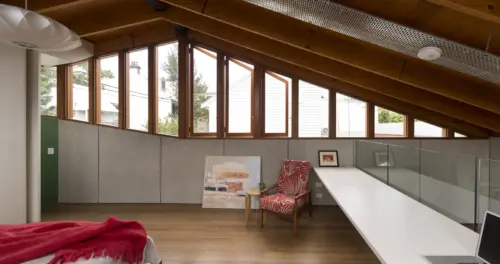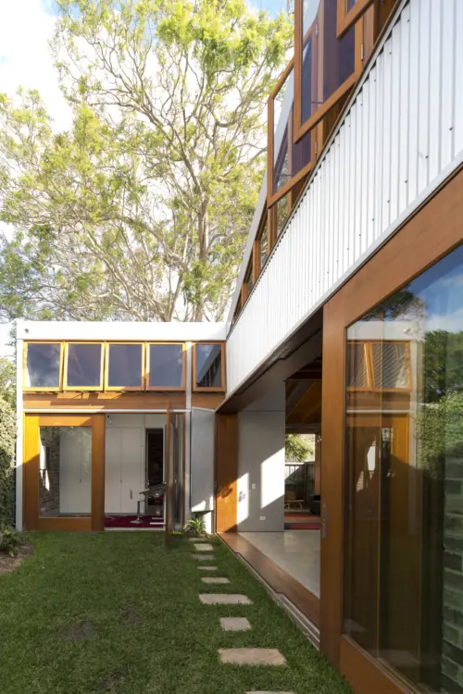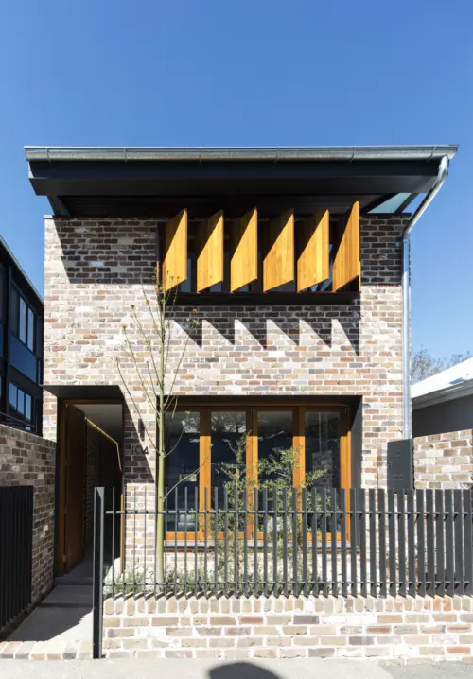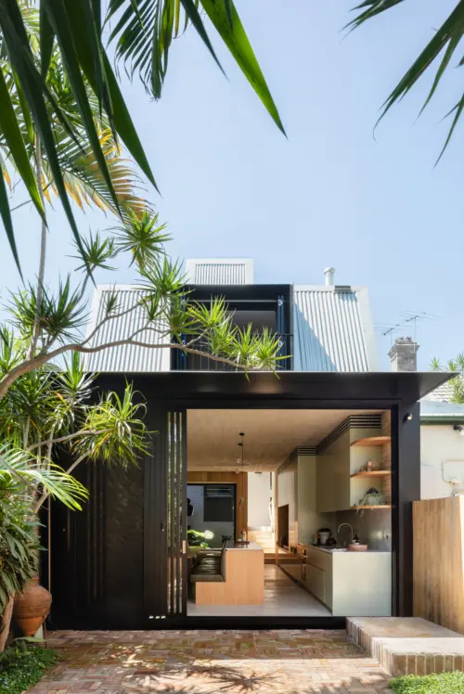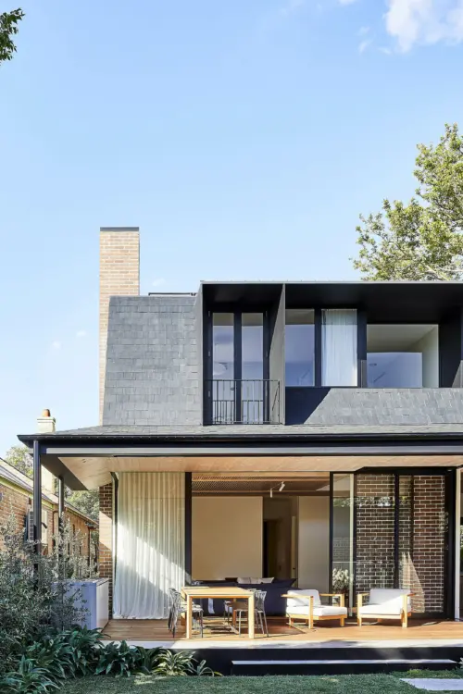A rare find for an inner-city suburb, the Cowshed offered our clients and our studio the opportunity to create something special and preserve a slice of Sydney’s eclectic past. Despite the hard urban edge of milking sheds built right to the street, the realised ambition is a gregarious family home centred around a private, walled courtyard.
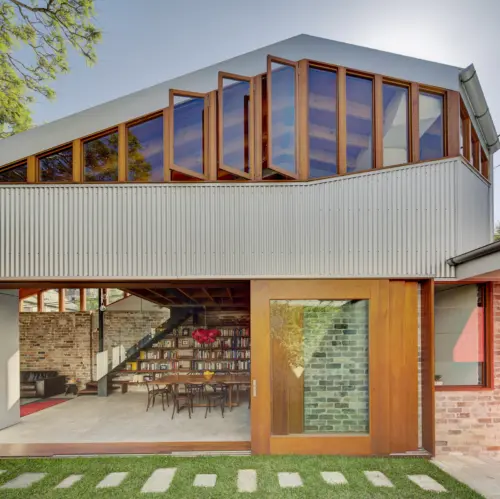
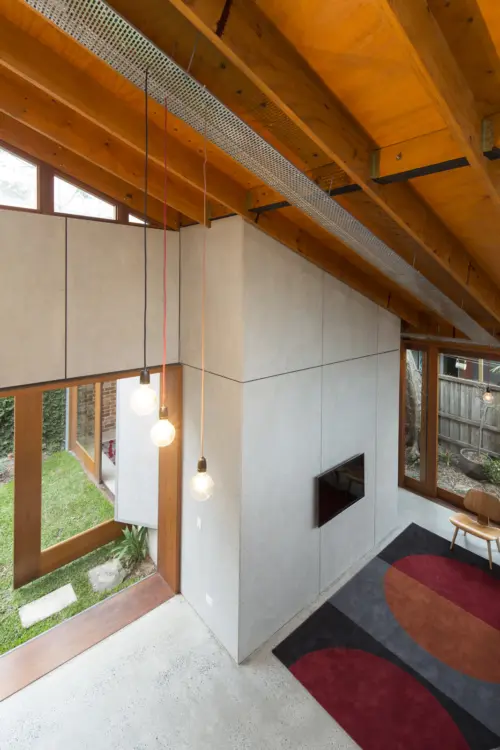
Our Team
Collaborators
Awards
The simple brick structure is aligned with the southwest boundary, with bedrooms in place of the old stalls in its northeast corner. Our strategy was to repair the structure, expose the bricks, and raise the roofline to accommodate a master suite mezzanine over the kitchen.
Rising to the roofline is a ribbon of clerestory windows, capturing soft light and breezes, helping the interior feel bright, yet private. Living and dining areas unfold under the exposed vaulted roofline while opening seamlessly out to the central courtyard.
Robust materials are authentic in the space. Exposed timber roof trusses and beams lend warmth to the recycled brick shell and concrete floors. Oiled timber doors and windows and corrugated steel cladding hint at the pastural vernacular.
