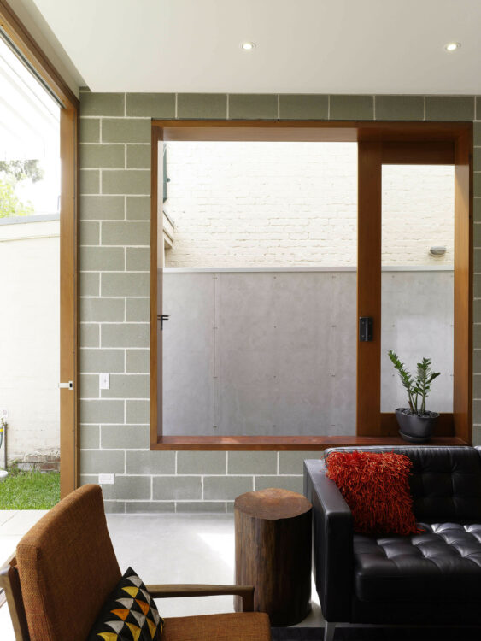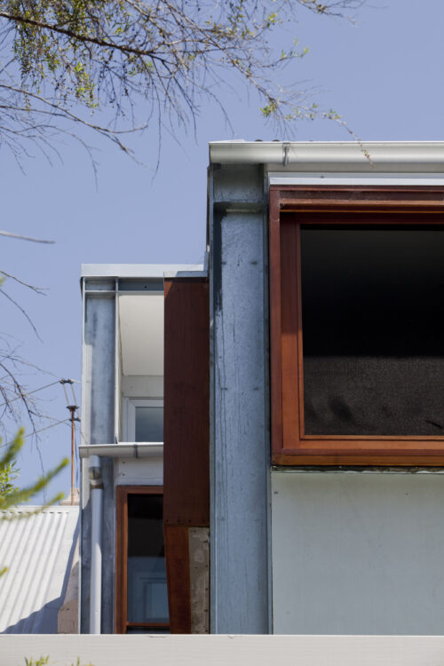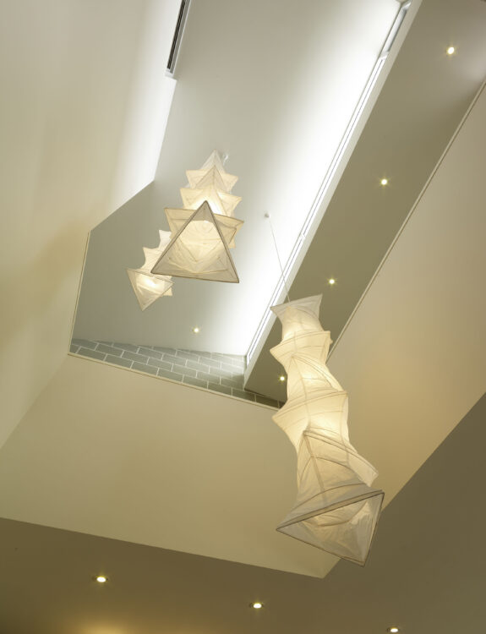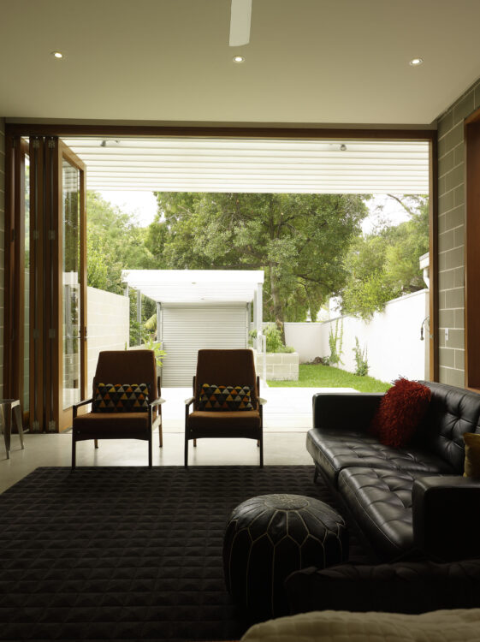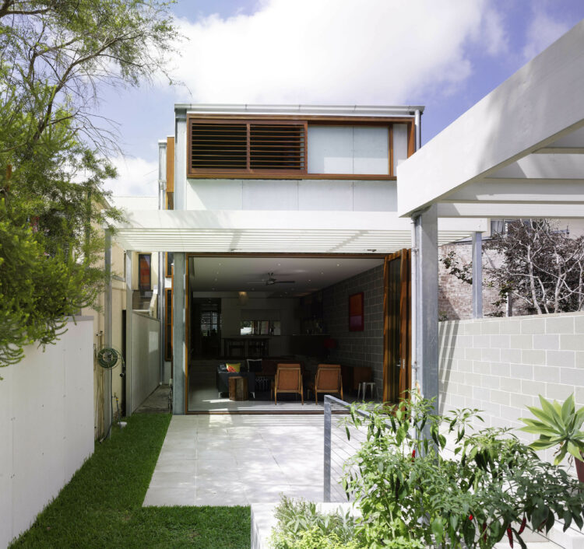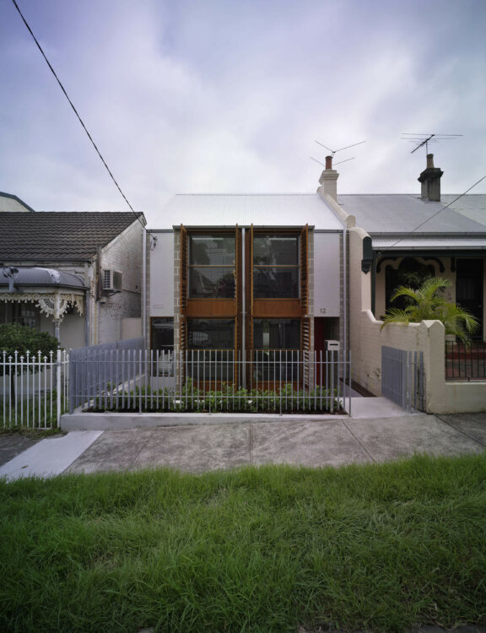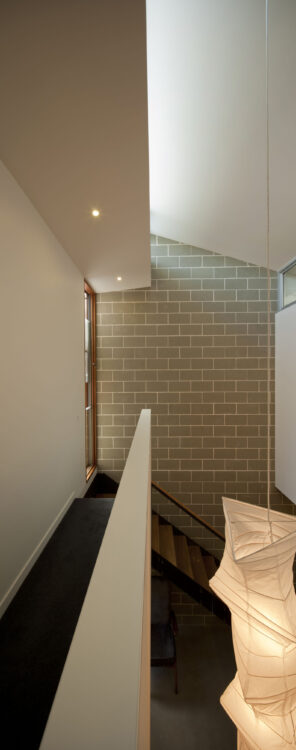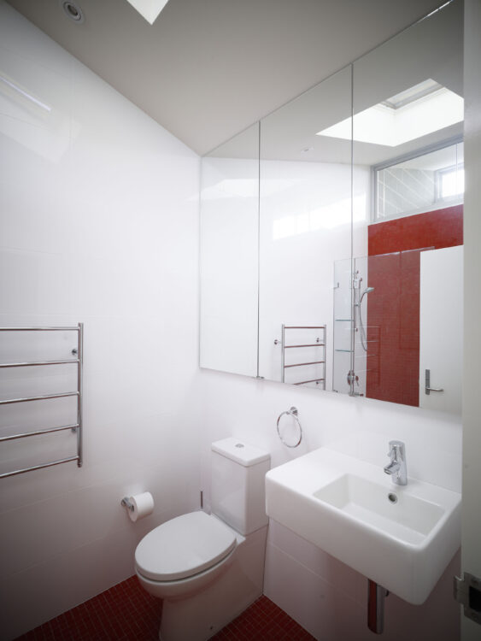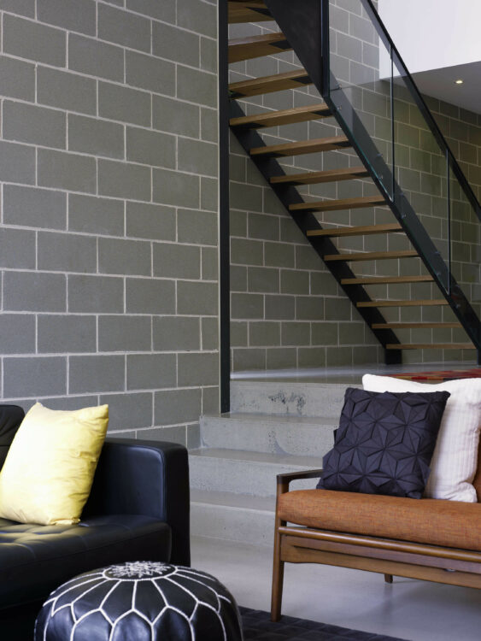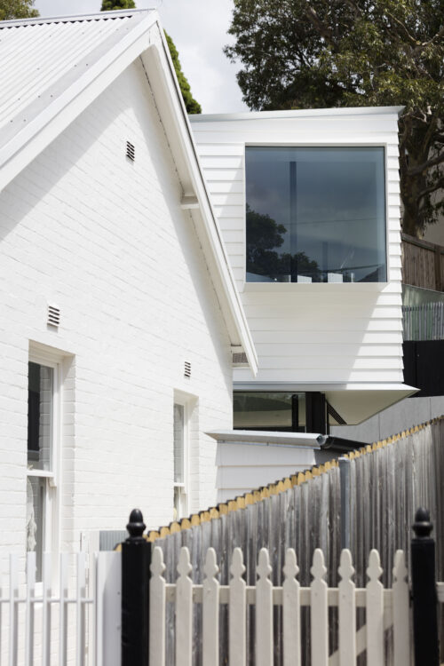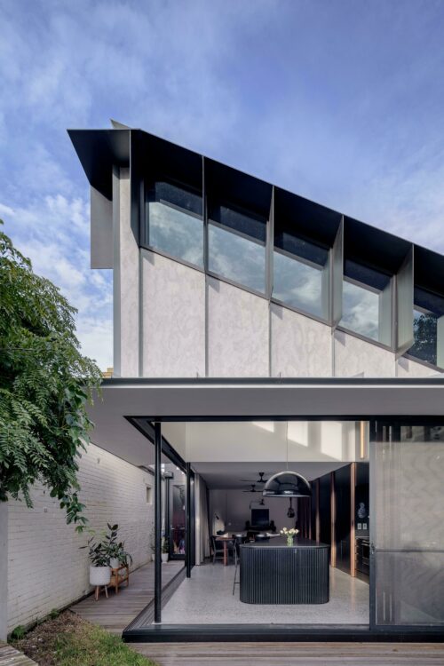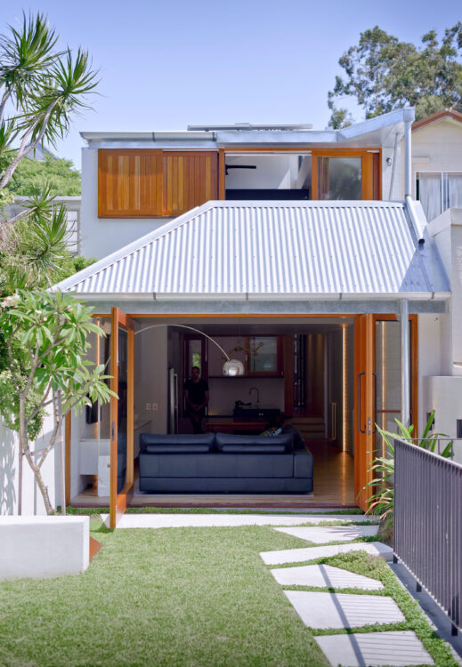Addressing the Victorian streetscape was crucial in the clients’ brief to completely reimagine their single-storey
terrace. The aim was to create a cohesive set of spaces with connections to natural light and landscape, within
a compact footprint. The result goes well beyond.
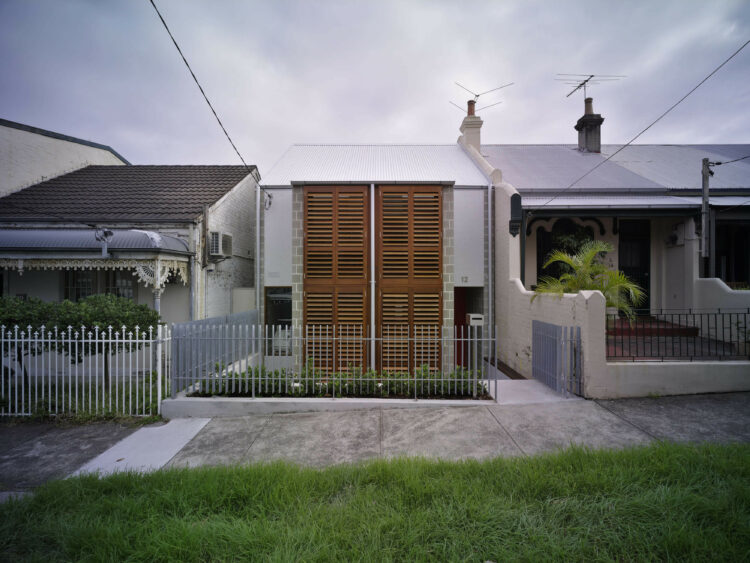
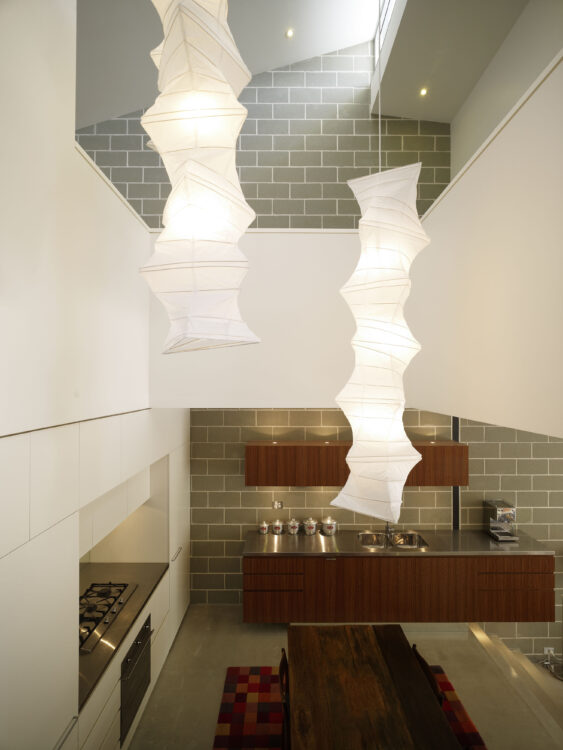
Our Team
Shaun Carter
Patrick Fitzgerald
Collaborators
Engineering
O'Hearn Consulting
Construction
Hampstead Homes
Photography
Brett Boardman
Awards
Houses Awards, New House Under 200m2
Shortlist
While respecting its neighbours in scale, set-back and height, the design reinterprets period details through a
contemporary lens to privilege privacy over appearances.
Behind the facade’s tall timber shutters, the interior is rigorously planned, with areas and elements designed for dual purpose. Deep timber windowsills double as casual seating, while the over-sized first-floor corridor also functions as a play-space.
Sustainability is built-in – from the insulated concrete block walls harnessing thermal mass in winter and screening summer’s heat, to windows strategically placed for cross-ventilation and a sawtooth roof that draws natural light down through a central two-storey void.
