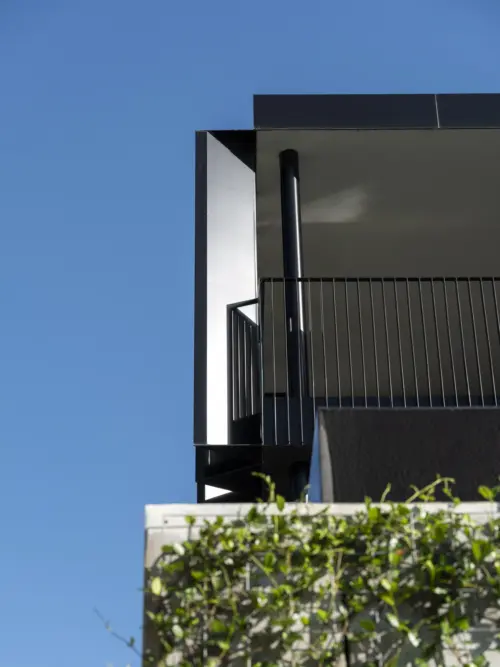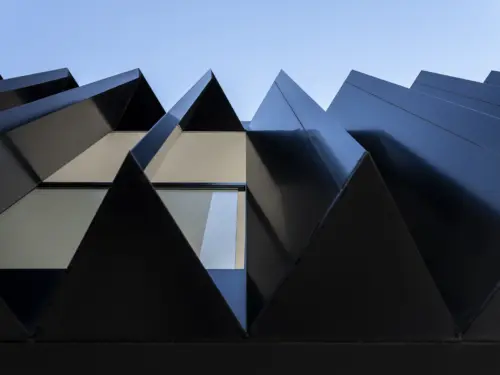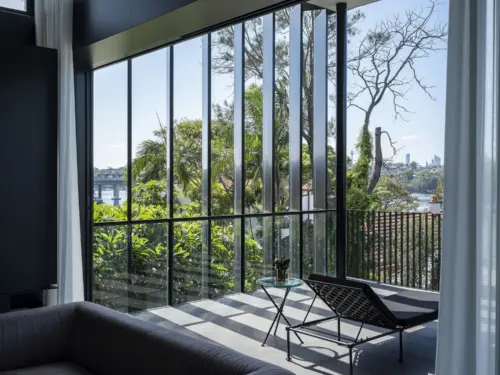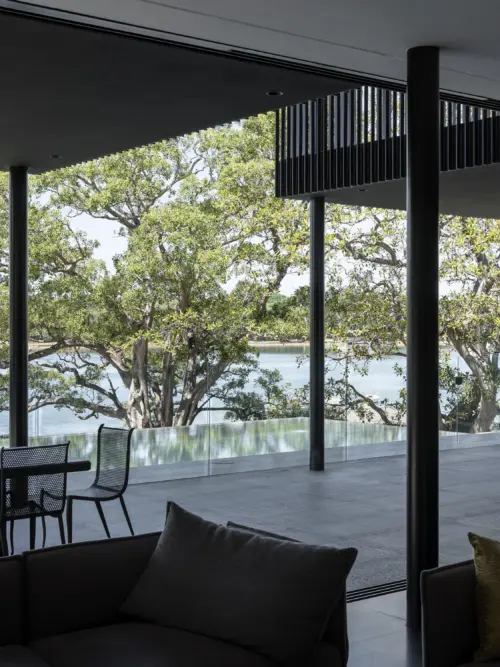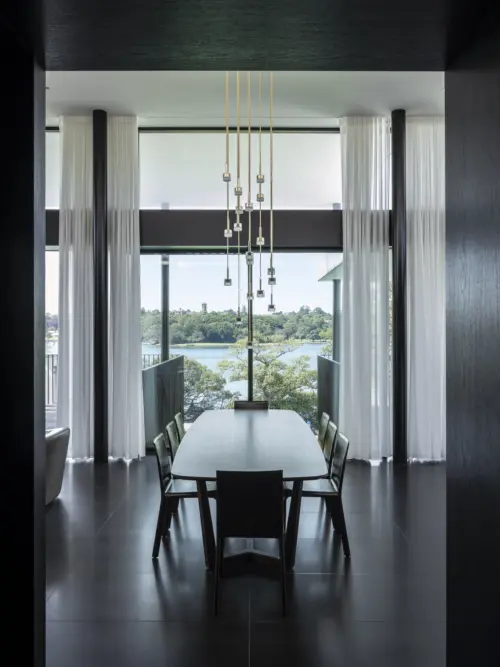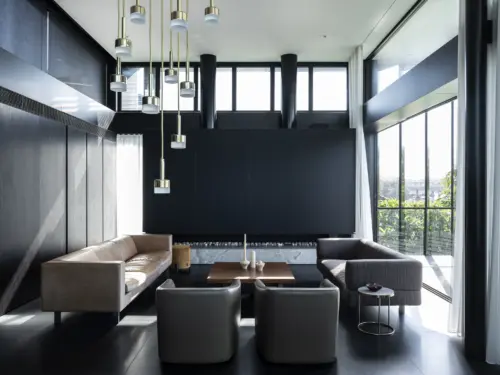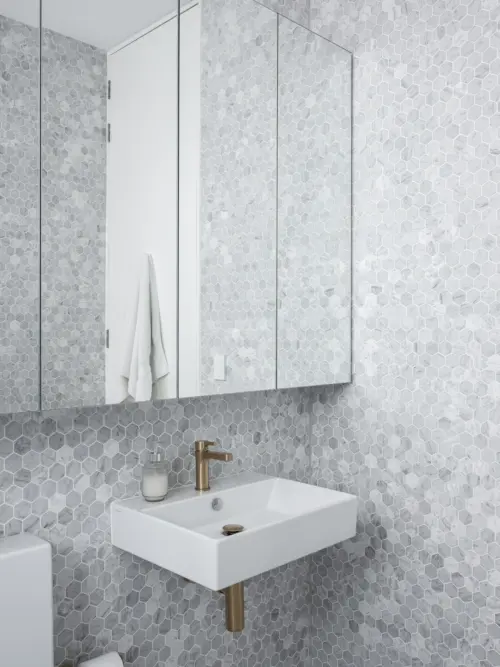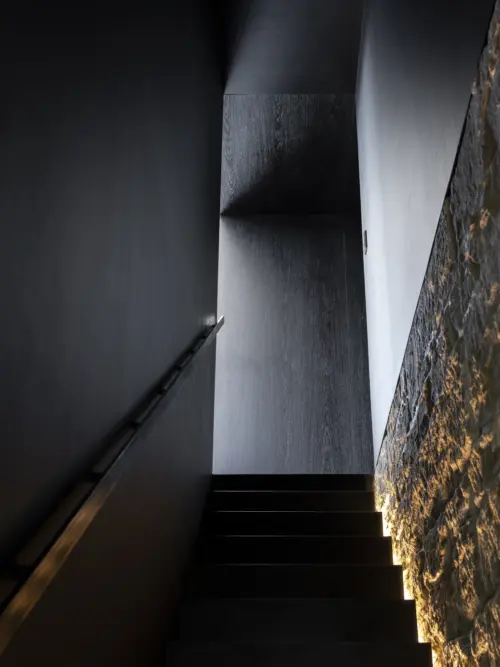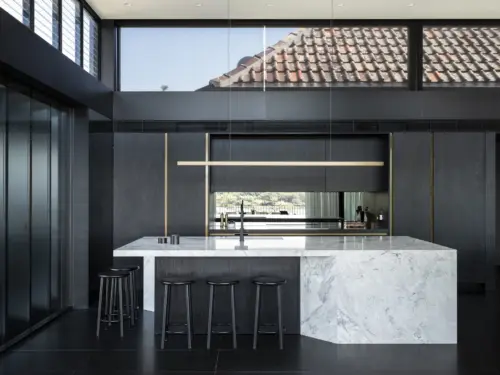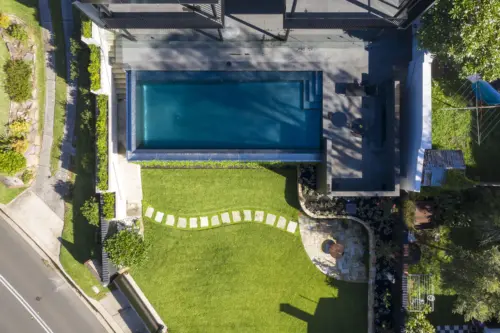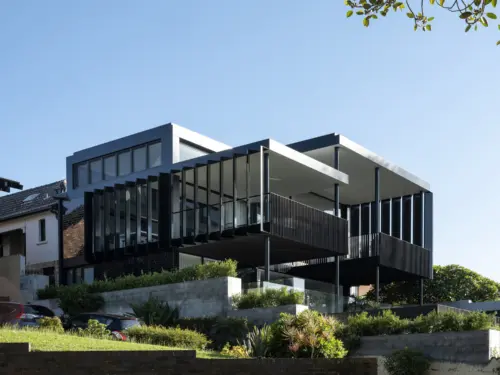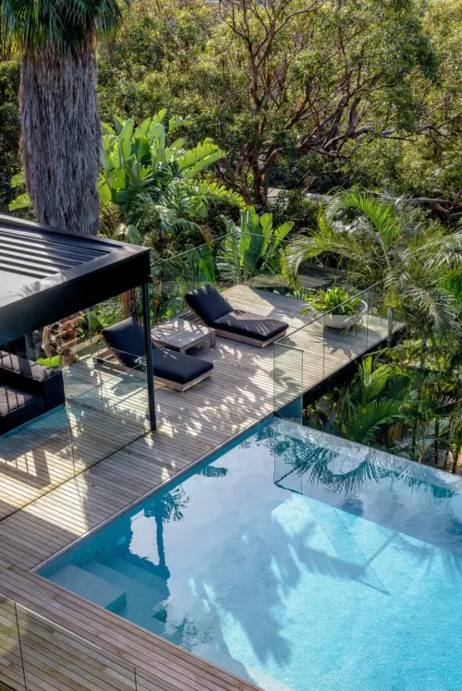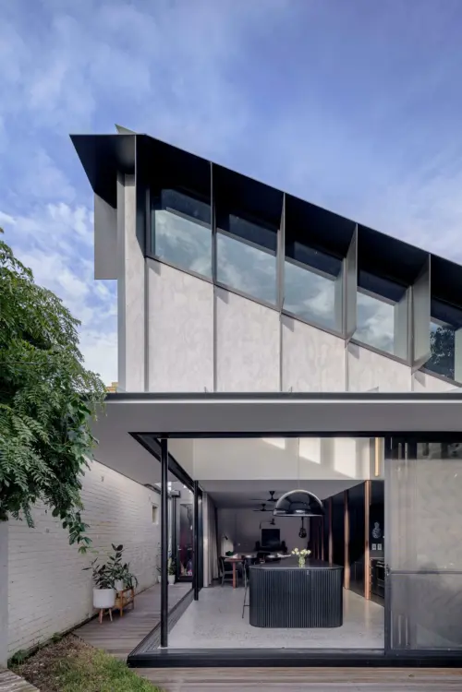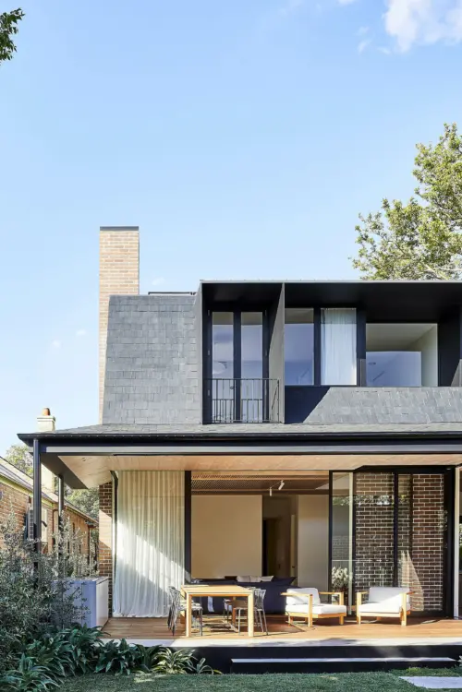Located on a Sydney harbour foreshore reserve known as the Bay Run, this transformed house shakes off an unambitious rear
section, adding a bold new set of living volumes designed to bring light in and project out towards the harbour.
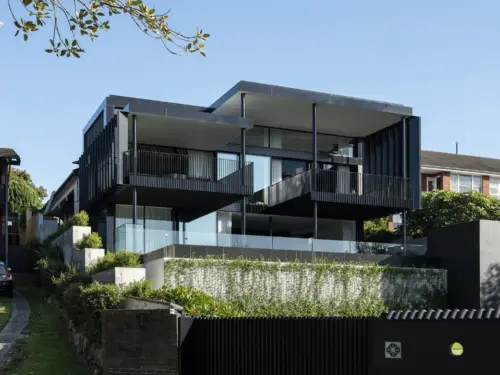
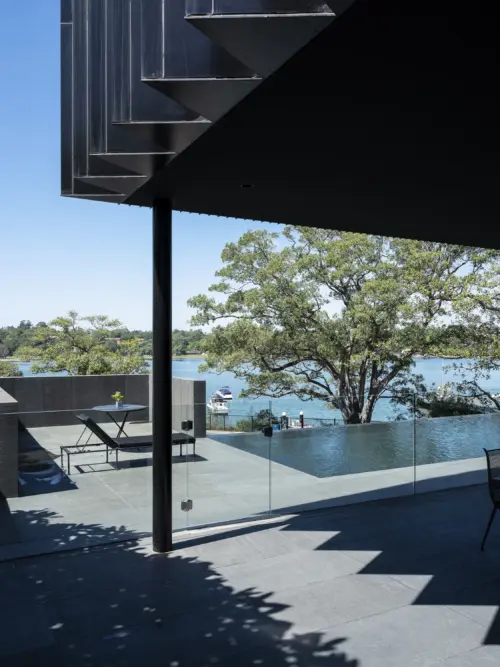
Our Team
Shaun Carter
Thu Zaw
Collaborators
Construction
Artechne
Photography
Tom Ferguson
Key to the alterations was the opening up of the rear of the house to take full advantage of views down the Parramatta River. Rooms
were doubled in height and given framed harbour views on all sides, with light-filtering angled steel blades for privacy.
The new open-plan interior diverges at two new covered balconies, off the living area and kitchen respectively. They create a poolside entertaining terrace beneath where the infinity-edge pool, set level with the horizon, bridges the gap between the living platform and the river.
