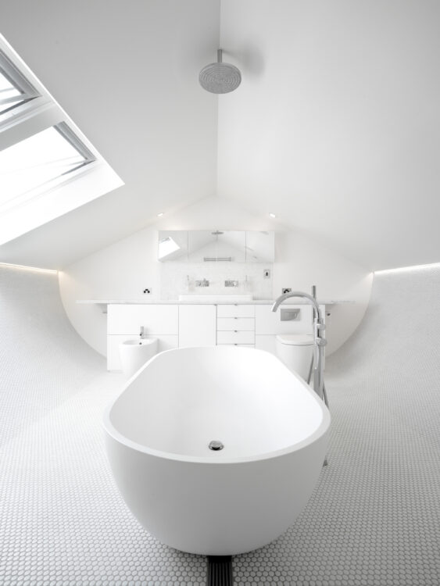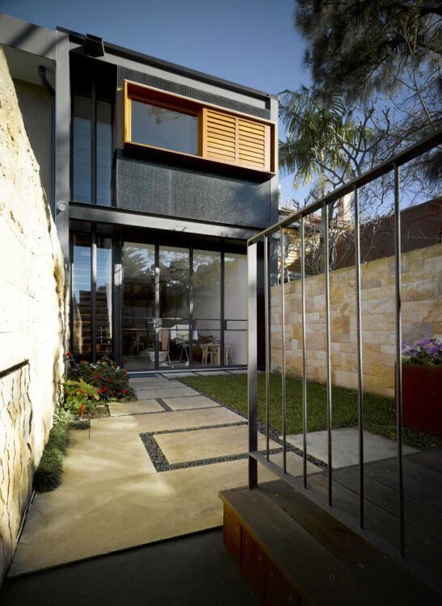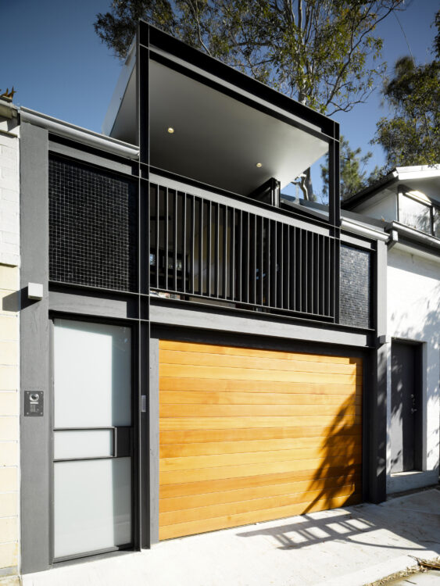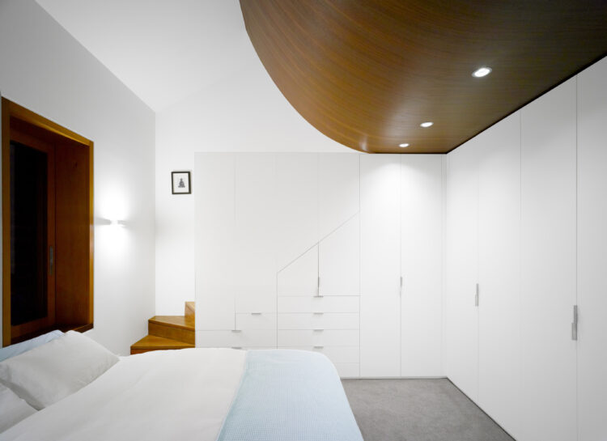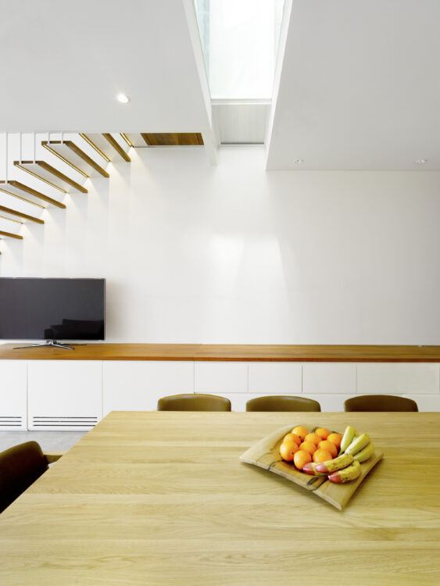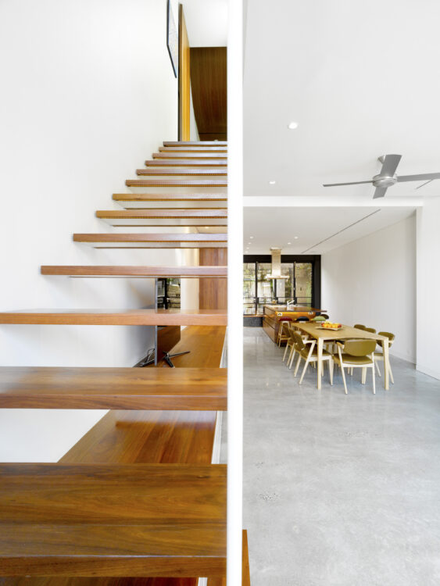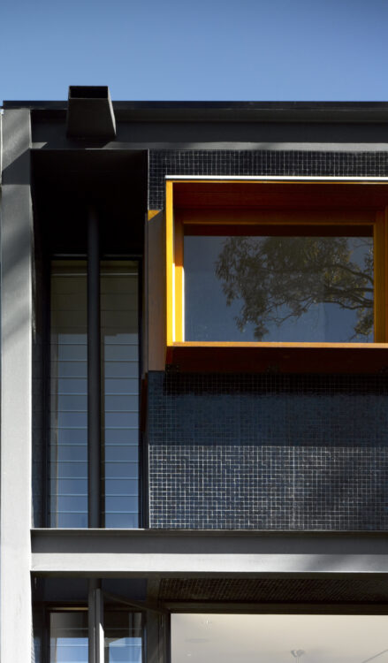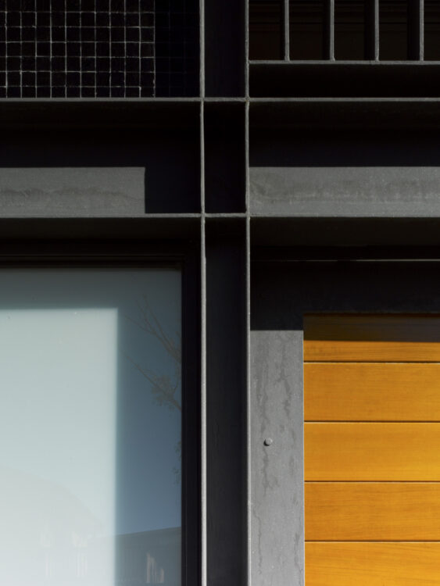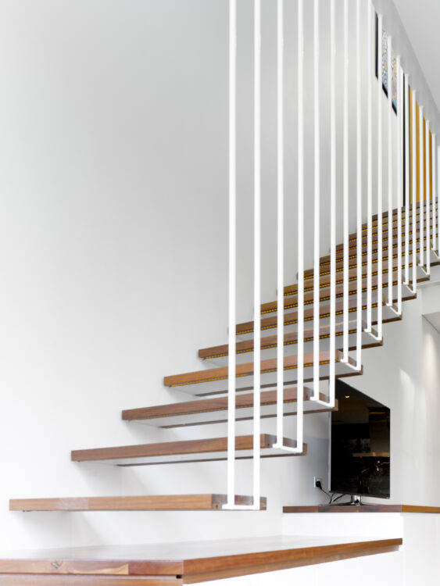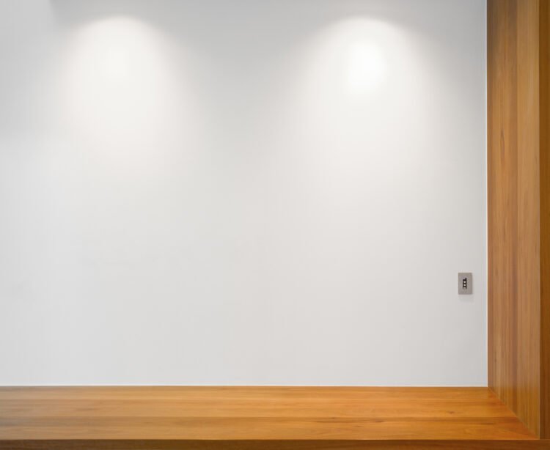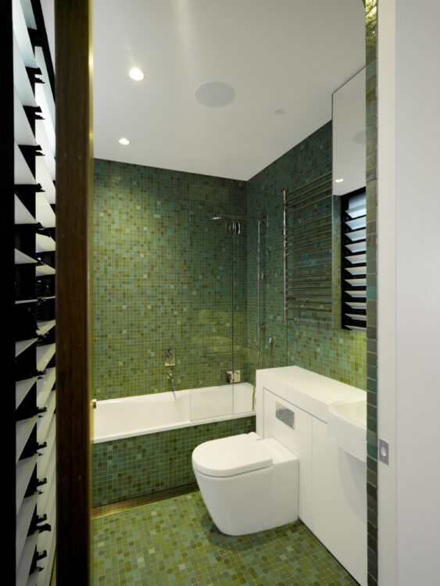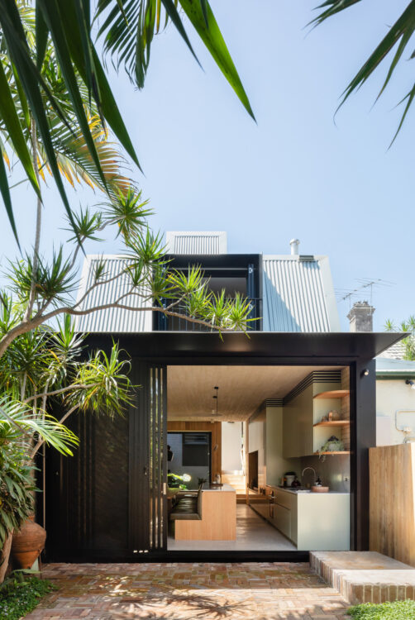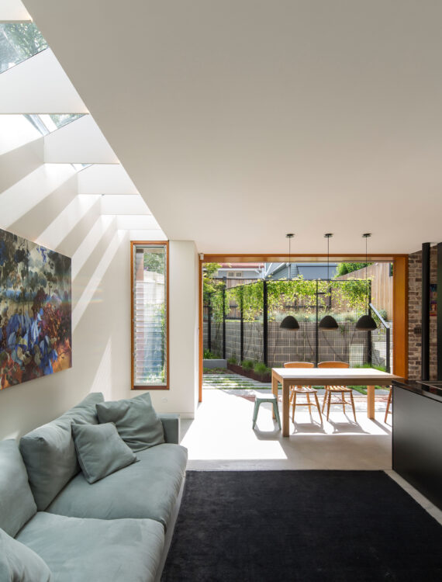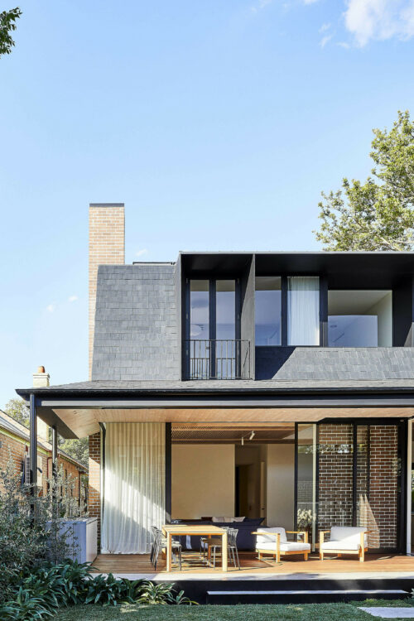A seismic shift in thinking was needed to resolve the disparity in levels and layout of this 1880s Sydney terrace.
The site addresses two streets in Balmain with a two full storey's height difference between them. Our redesign
simplified access and created a unique entry and processional experience.
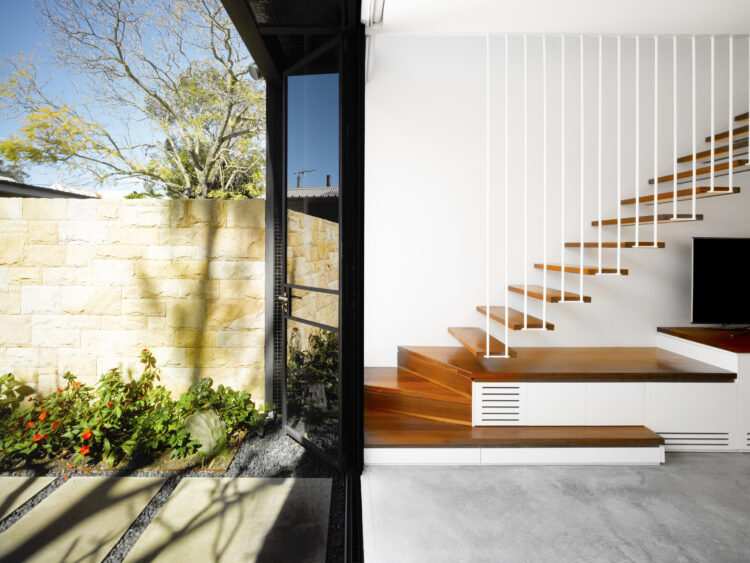
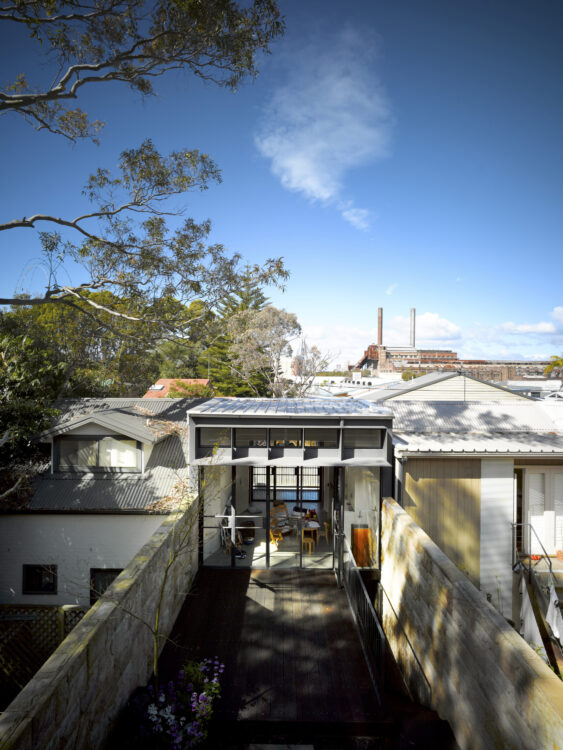
Our Team
Shaun Carter
Lisa Merkesteyn
Collaborators
Engineering
Cardno
Photography
Castle + Beatty
Photography
Archishot
Awards
Houses Awards, Alterations & Additions Under 200m2
Shortlist
The design strategy formalised the clients’ existing way of occupying the house by relocating entry to the lower
rear boundary and stretching living spaces across the site. A steel-framed studio/garage was designed to address the lower street and offer secure entry into the compound. A stairwell leads up to a sheltered courtyard that
connects studio and house.
Inside, a fine staircase leads to the sleeping level, where a light shaft stitches together old and new sections of the house. Suspended into the roof gable, an ovoid timber pod encapsulates the luxurious master ensuite - the home’s highest point and most intimate of spaces, where operable roof skylights offers city views.
