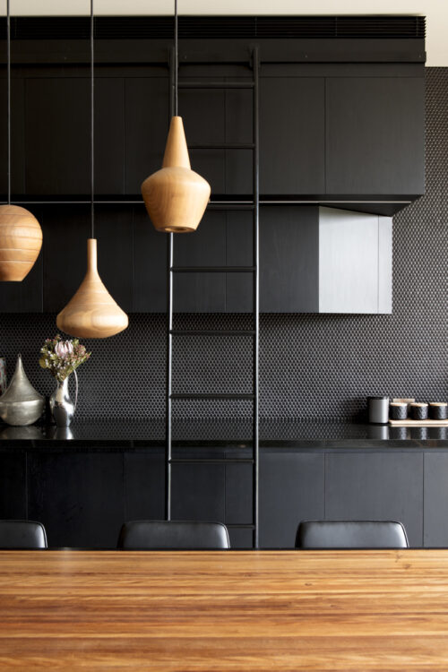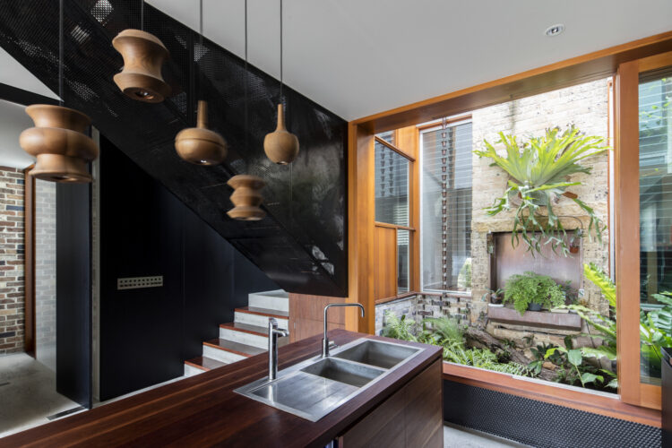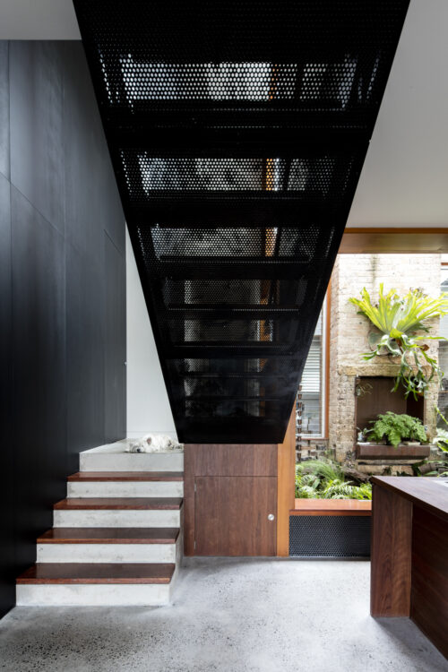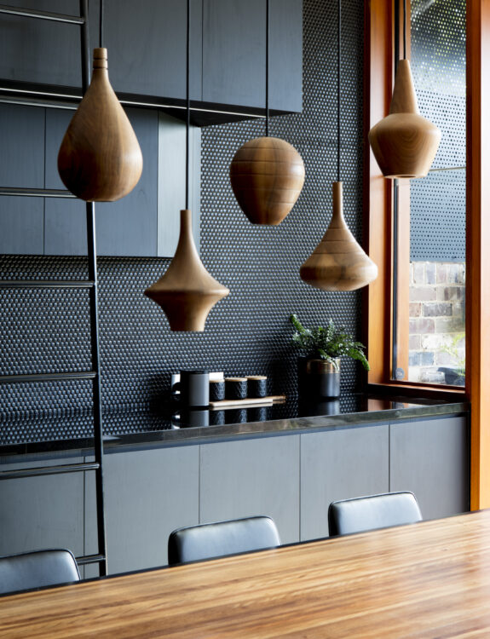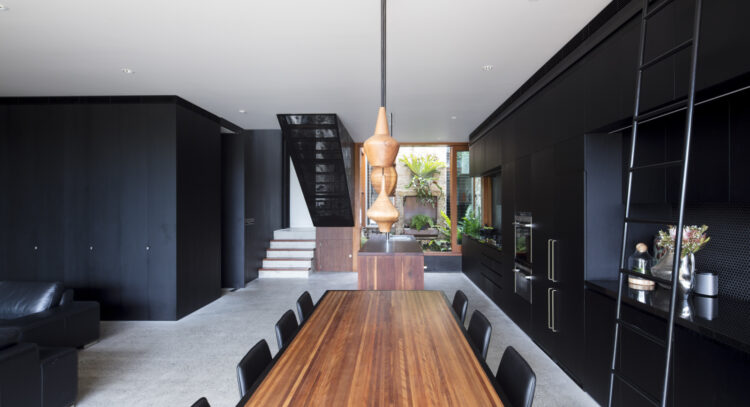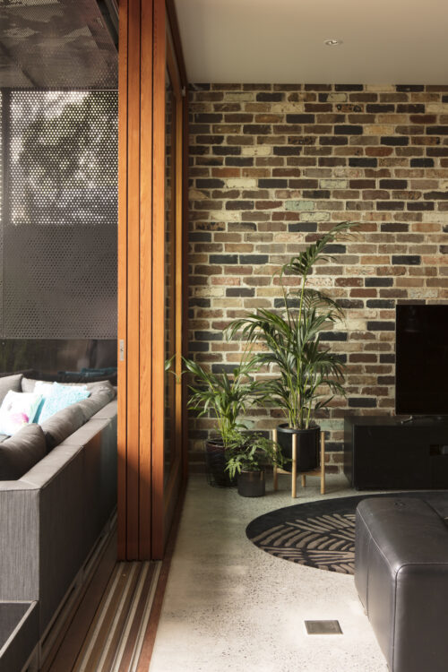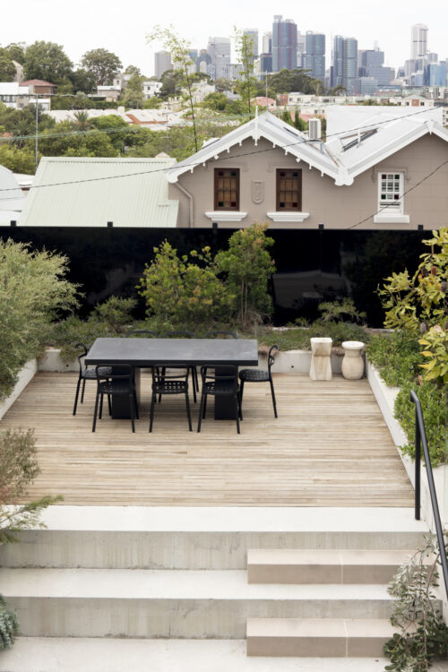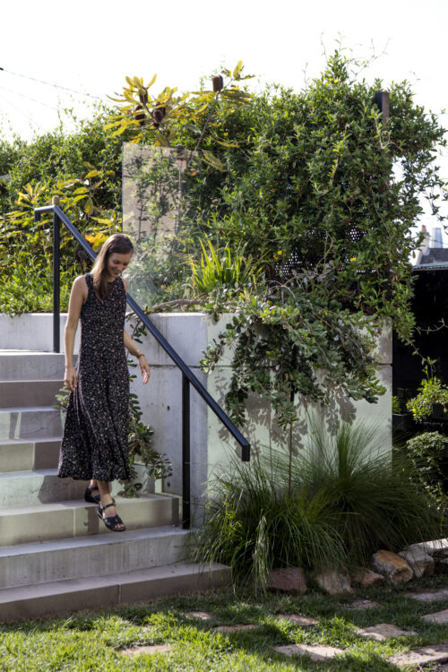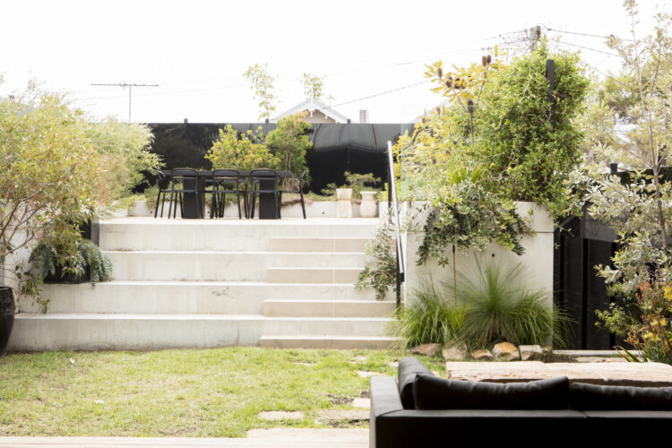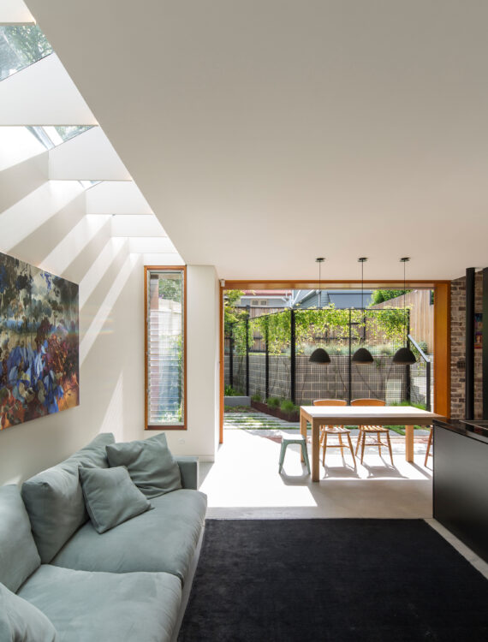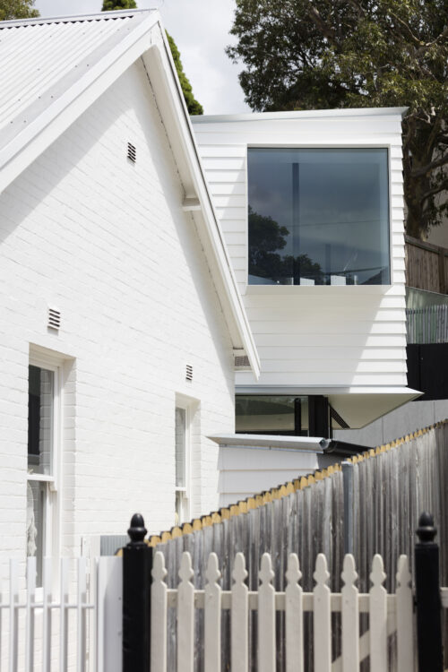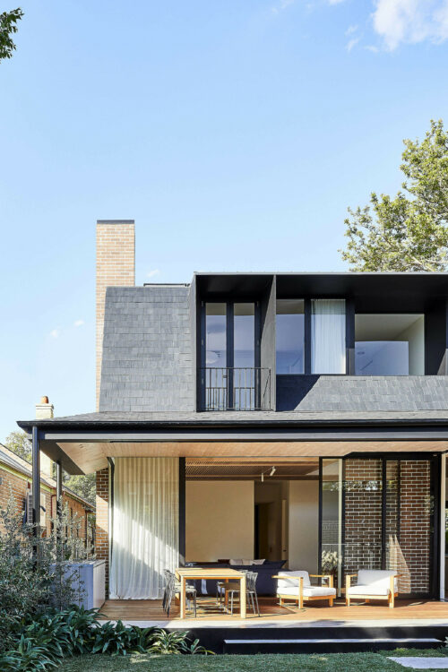A single-storey cottage is transformed with some artful rethinking. On a sloping site, the house had interior level changes that interrupted its flow of
space and caused a disconnect from inside to out. Interior replanning included a first-floor bedroom addition and consolidation of levels to create a
generous living area that opens to the garden.
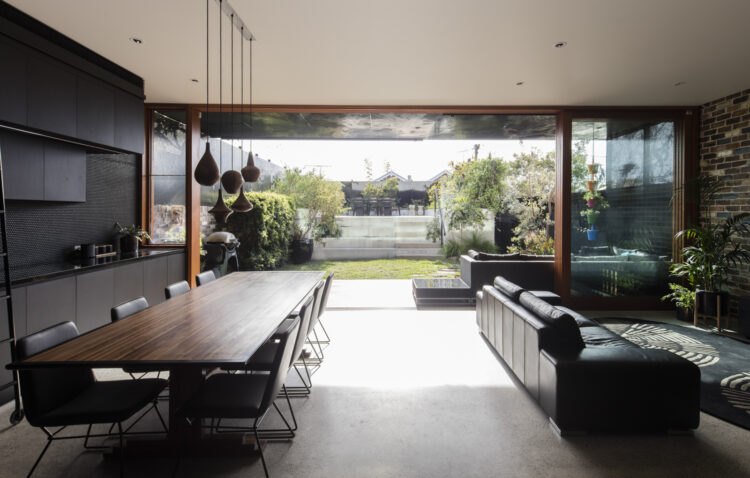
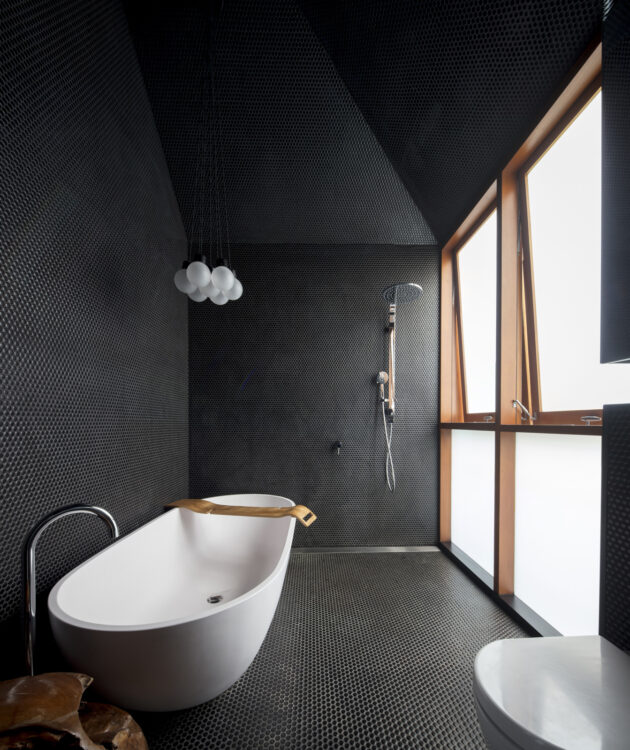
Our Team
Shaun Carter
Fiona Hicks
Pamela DeGabriele
Collaborators
Engineering
Cardno
Landscape Architecture
Melissa Wilson Landscape Architects
Photography
Brett Boardman
Awards
Marrickville Medal for Conservation
Shortlist
Houses Awards, Alterations & Additions
Shortlist
Replanning addressed a lack of light, a concern for privacy, the desire for more landscape connection, and the clients’ wish for materials of substance and strength. Concrete floors anchor the strong black and hardwood palette that includes joinery and tiling, furniture elements, and timber window frames. Full height sliding glass doors open the living area to the sun and garden, while steel mesh stairs infuse the two levels with light. A photograph by the clients became the embedded motif in a series of perforated metal privacy screens along the side boundary. Their subtle transparency and light play soften the barrier between neighbours, offering intrigue to both.
