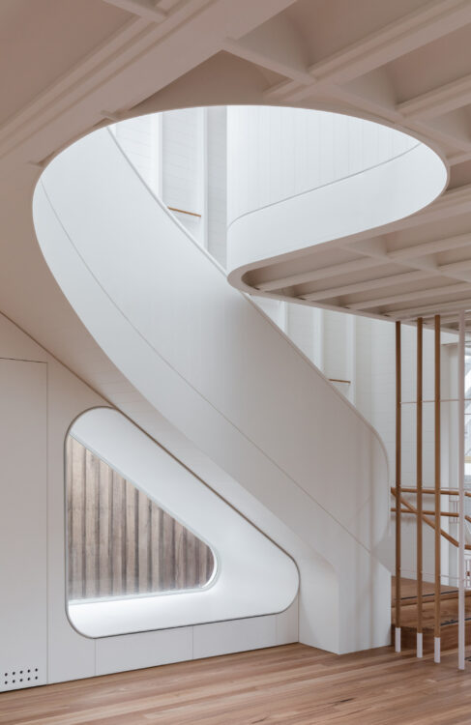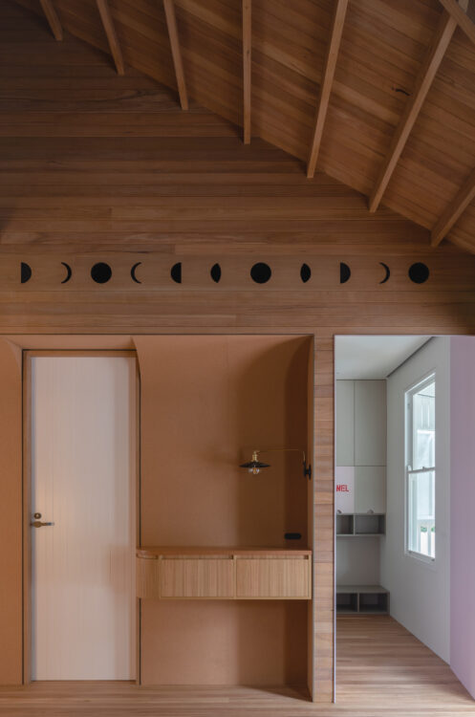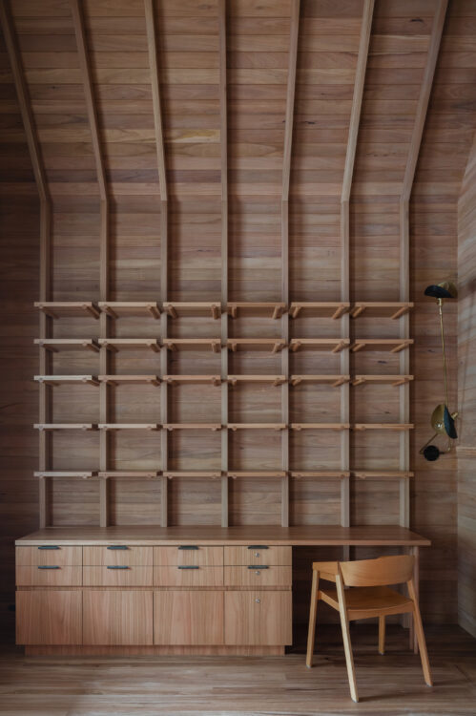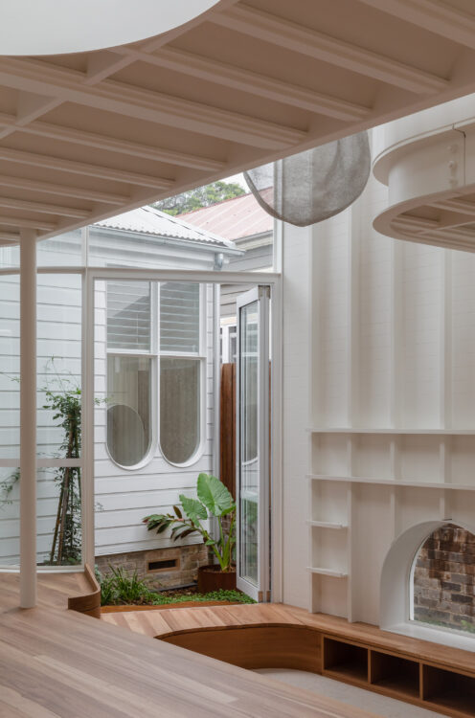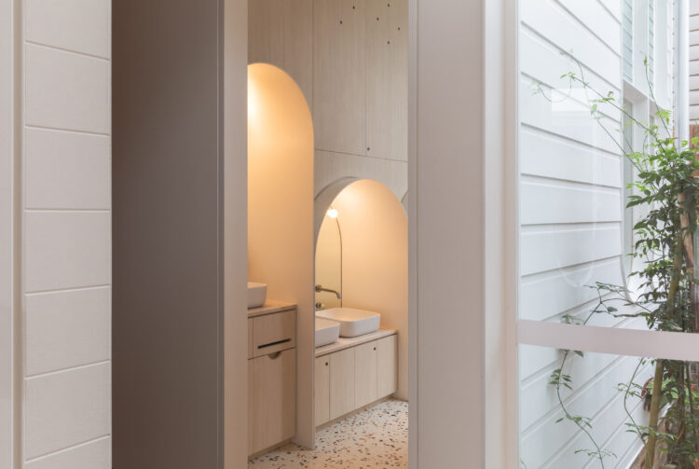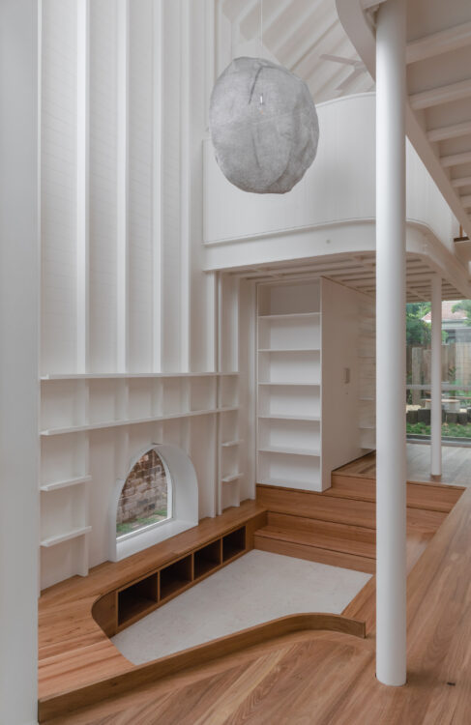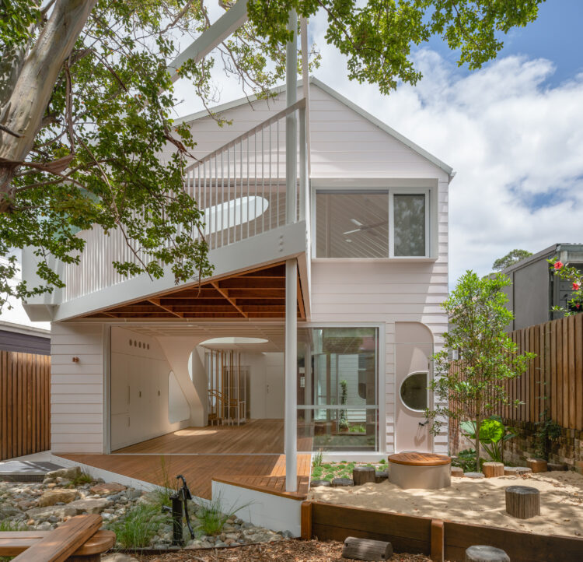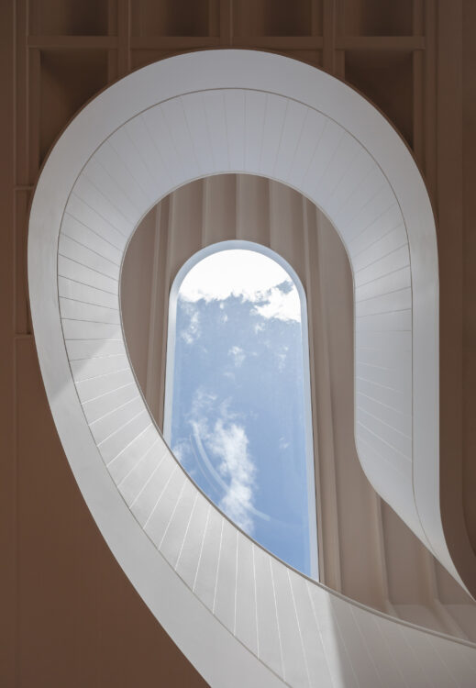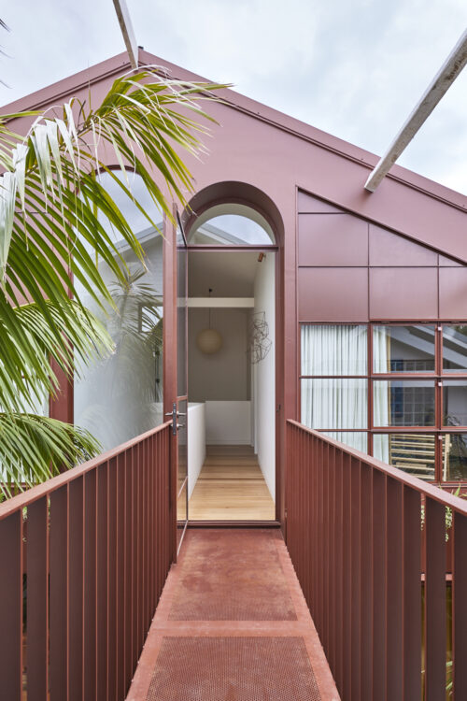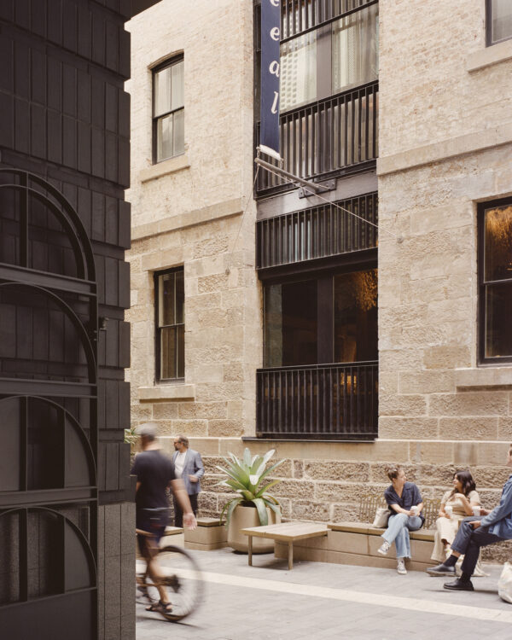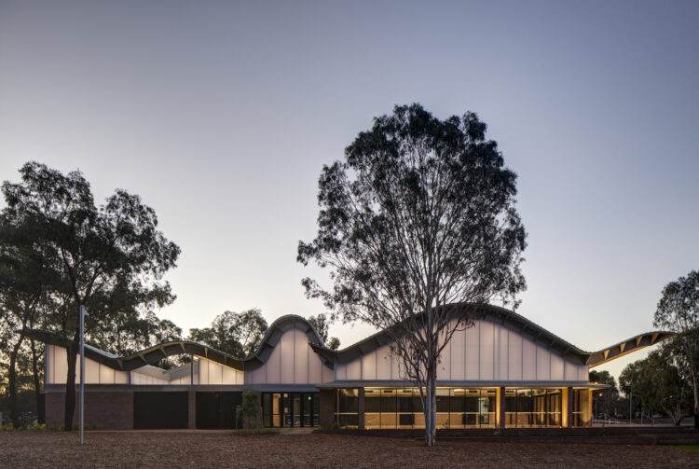A weatherboard cottage adapted into an inspiring local community preschool. Behind its conserved domestic facade, a series of wildly creative spaces unfold, with plays of materiality, scale and form adding intrigue, drama and delight. The single-storey gabled facade is conserved and coloured crisp white, while a new double-height rear volume is added, imperceptible from the street, nestling into the garden. Inside, exposed timber rafters and lining boards artfully reinterpret the old material language, while the original brick chimney remains intact.
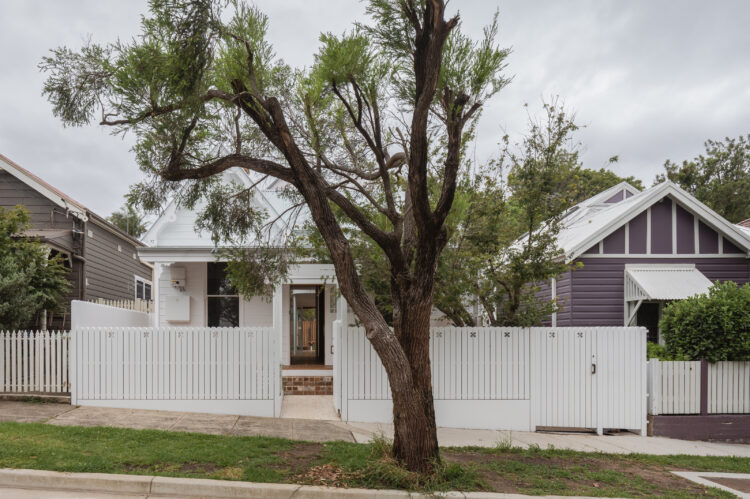
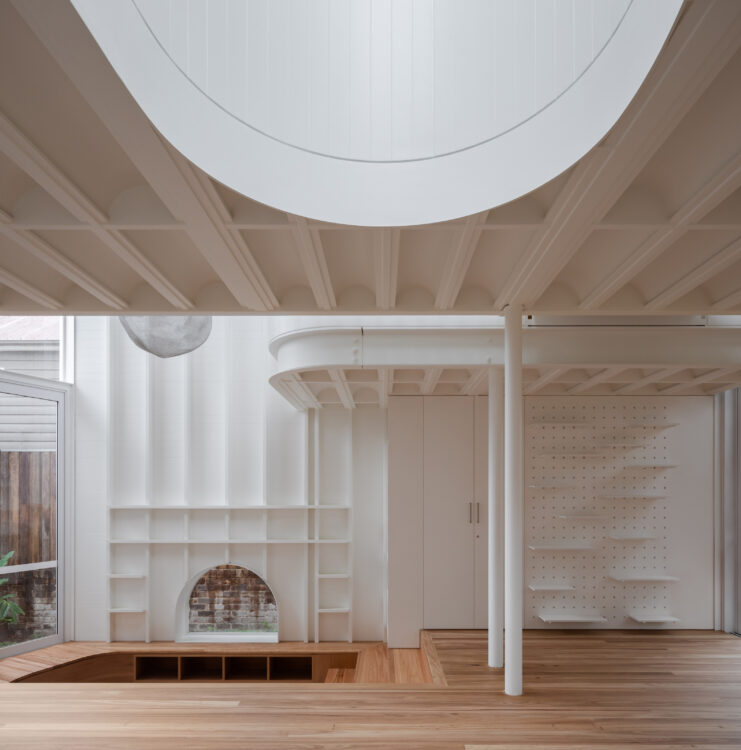
Our Team
Shaun Carter
Vivienne Hinschen
Julie Niass
Ben Peake
Collaborators
Construction
Andrew Burton Constructions
Landscape Architecture
Melissa Wilson Landscape Architects
Photographer
Katherine Lu
Colour Selection and Design
Victoria Alexander
Awards
Resene Total Colour Awards
Colour Maestro Education
NSW Architecture Awards, Educational Architecture
Commendation
NSW Architecture Awards, EmAGN Project Award
Shortlist
Marrickville Medal
Commendation
Entry is via a flexible space where parents and children can meet informally with teachers. Despite its volume, the timber-lined reception feels domestic and cosy. Playful elements throughout include curves and cutouts in windows, walls and joinery – book nooks and quiet caves for little ones to explore or retreat to. Between the sunken timber reading den and floating white mezzanines, an elliptical staircase is held in a teardrop void, crowned by a four-metre skylight through which clouds can be seen drifting by. The white-and-wood palette features blackbutt timber hand-carved handrails and stairs, and powder-coated steel is relieved where soft pastel colours from the bush are used in small, considered moments.
