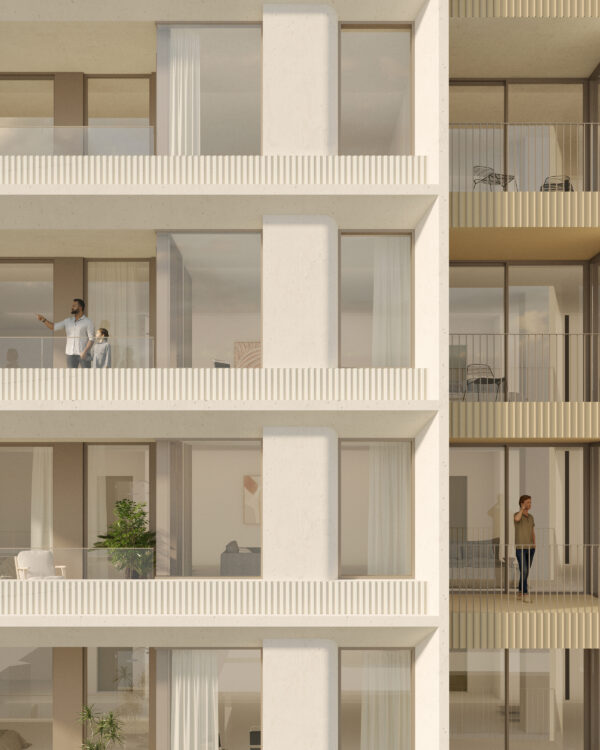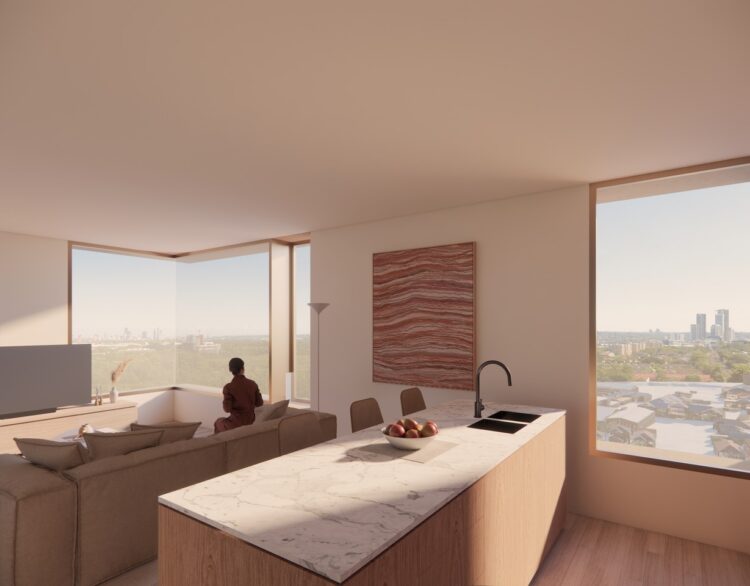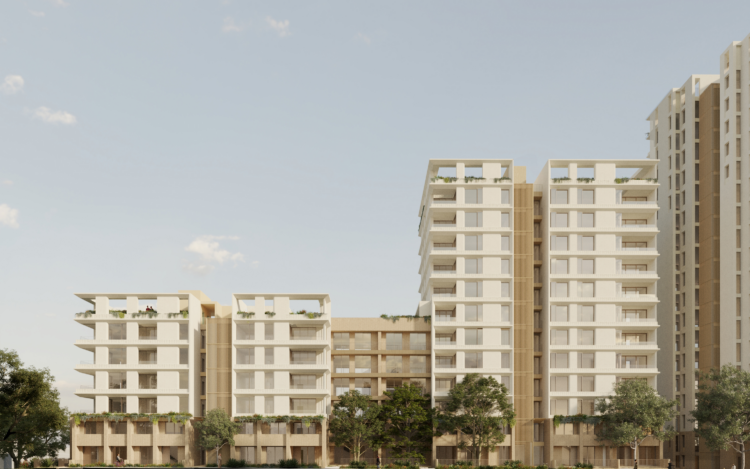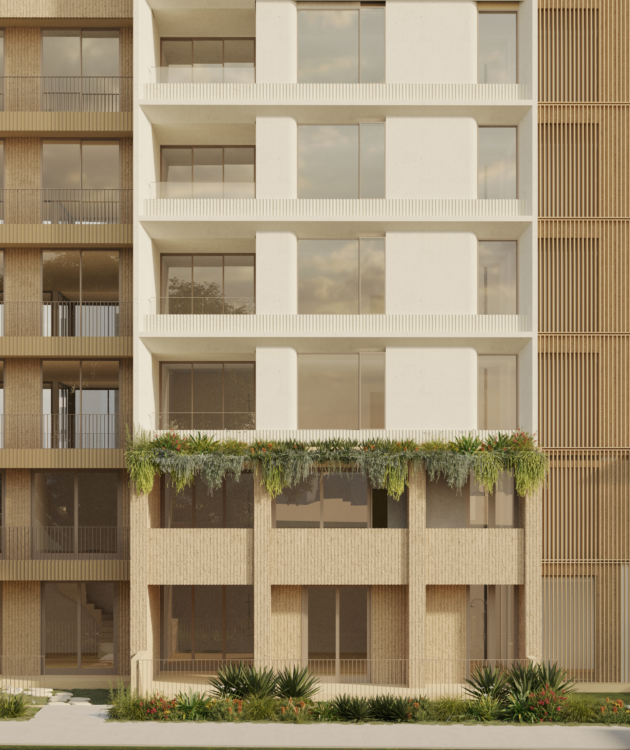Concord Central is a collaborative urban masterplan led by Billbergia Group, including Carter Williamson, Group GSA, McGregor Coxall, fitzpatrick+partners and Lachlan Seegers, situated 16km from the CBD in Concord West.
Spanning a 3.136 hectare site, the transit oriented $2.2 billion masterplan will provide 1336 new homes located within walking distance to future metro lines, existing bus stops and adjacent to the Concord West railway station.









