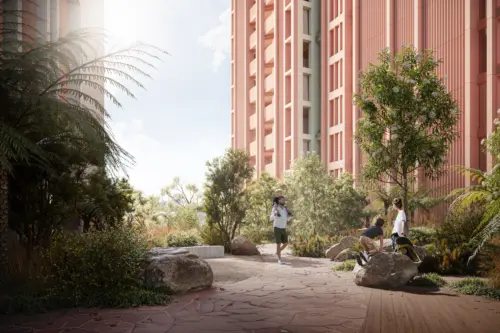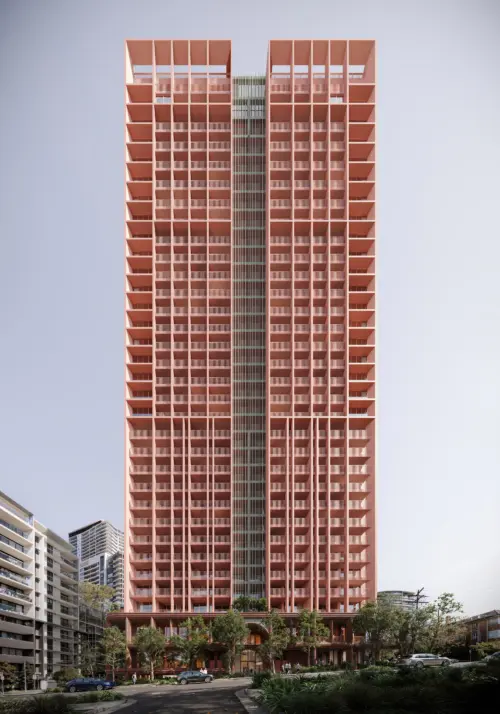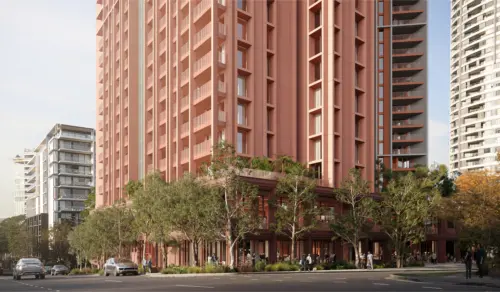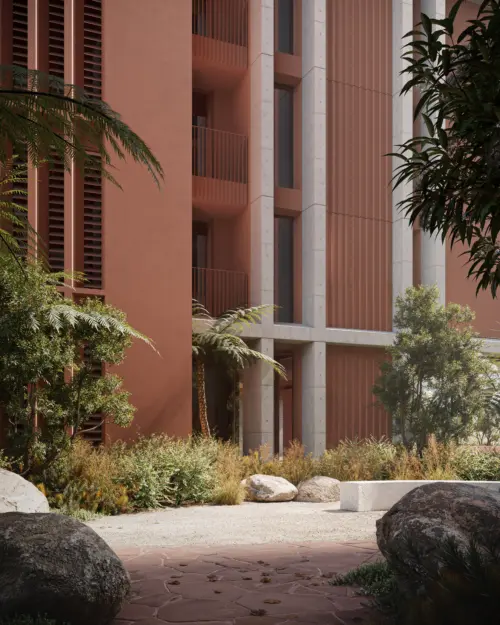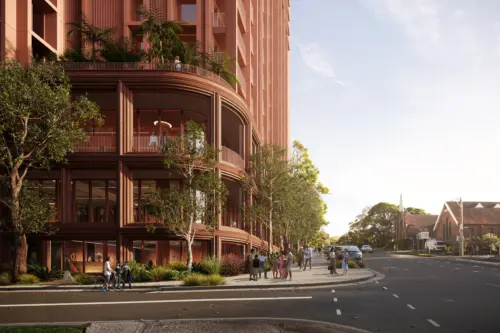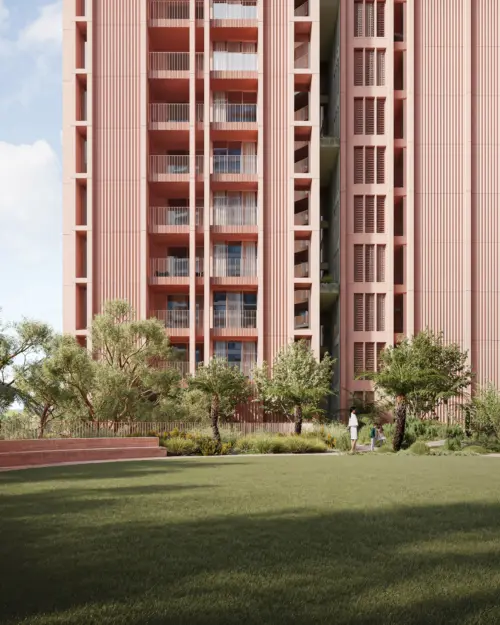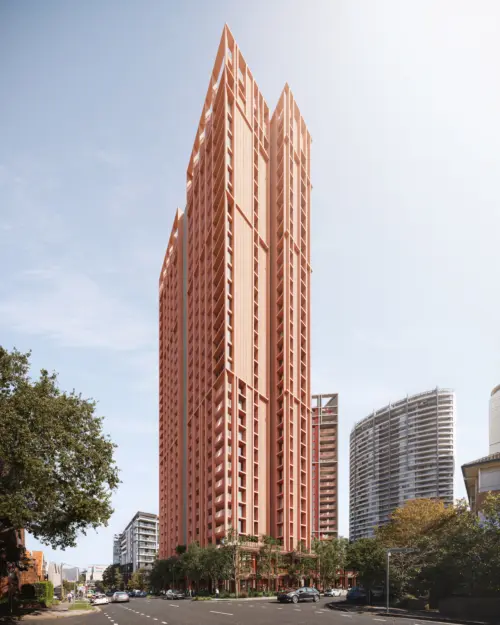On the edge of Chatswood’s CBD, The Angophora proposes a generous model for residential density.
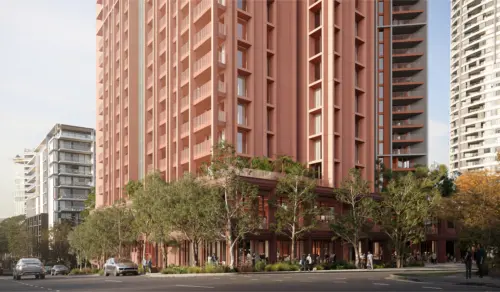
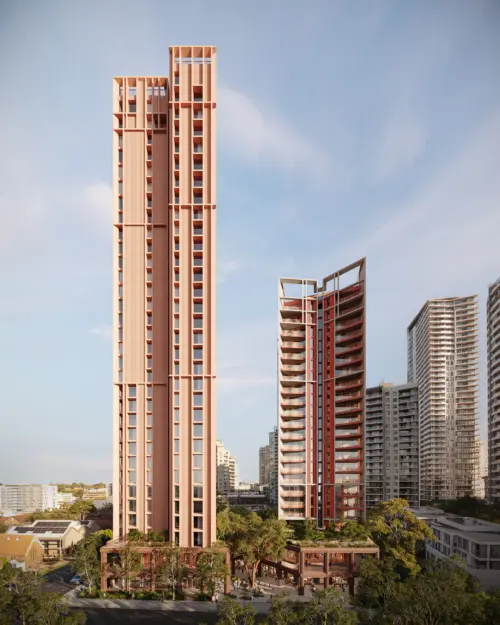
Our Team
Collaborators
Awards
The winning scheme of a 2024 design competition, the project brings together two residential towers above a shared podium that opens deliberately to the street. Retail tenancies and landscaped edges activate the ground plane, while communal gardens and terraces above create a layered transition from city to home.
The dual-tower arrangement allows light and air to move between buildings, reducing bulk and ensuring apartments are naturally ventilated and filled with daylight. Homes are oriented for outlook and comfort, creating calm interiors within a dense urban setting.
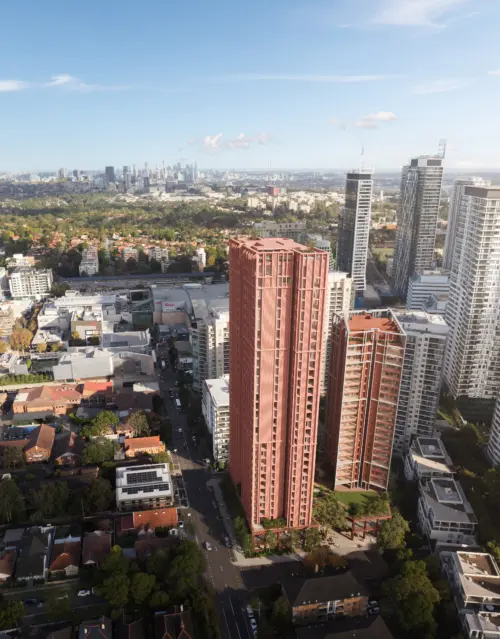
Materially, the podium responds to the scale of neighbouring heritage streets through detailed brickwork, while the towers shift in tone and texture. At the centre of the site, a mature Angophora costata remains as a defining presence, informing the project’s name and acknowledging the cultural history of the place.
Strong solar access, natural ventilation, renewable energy and all-electric services support long-term environmental performance.
