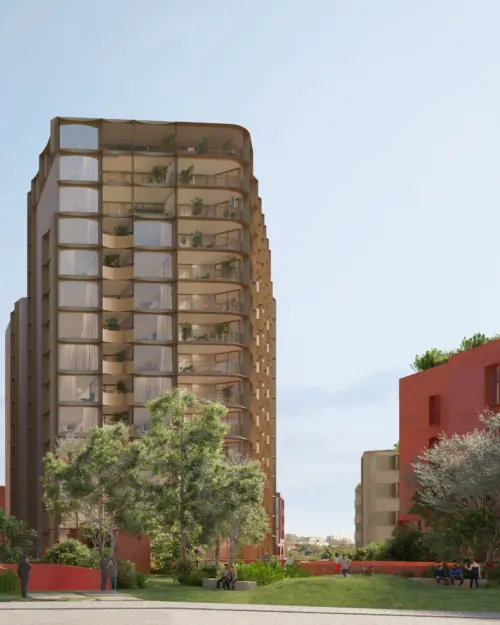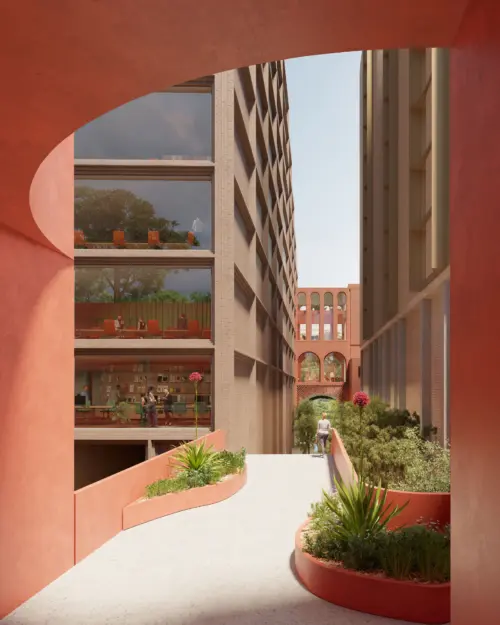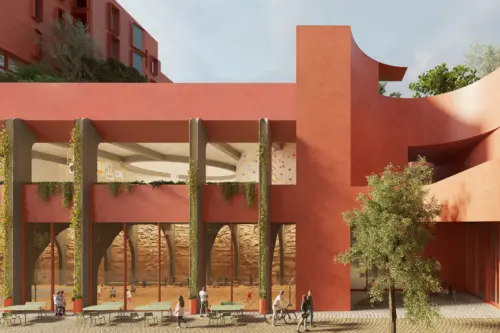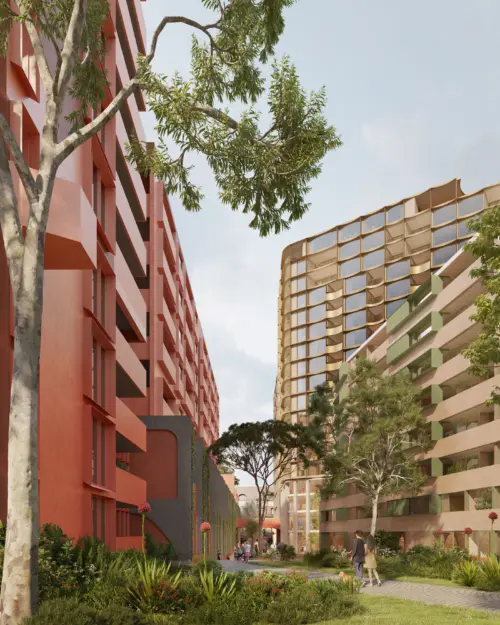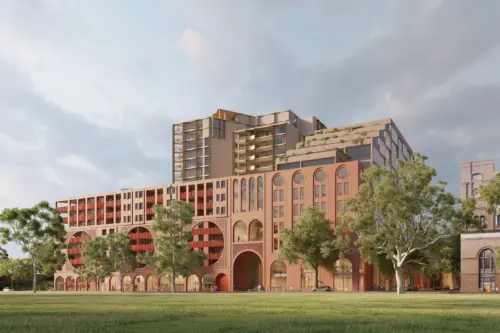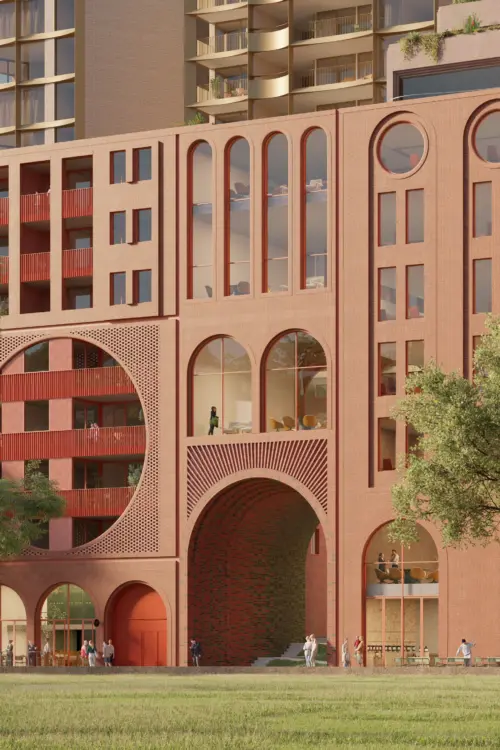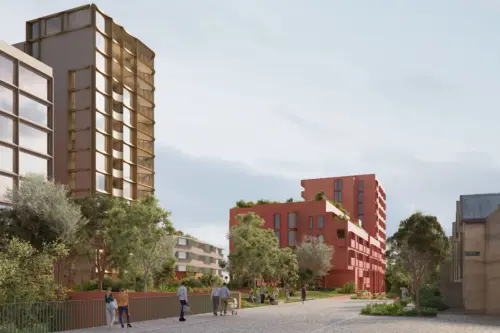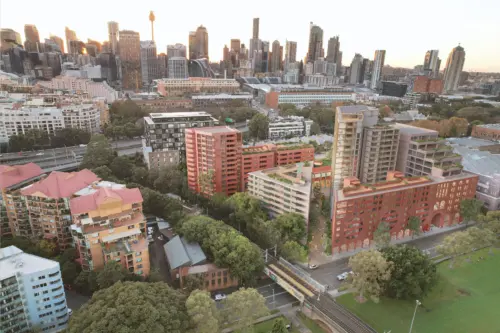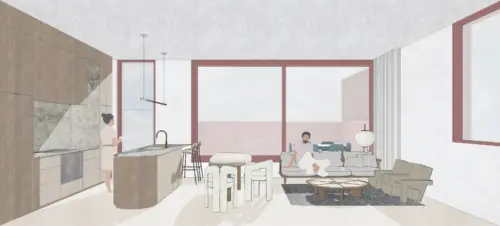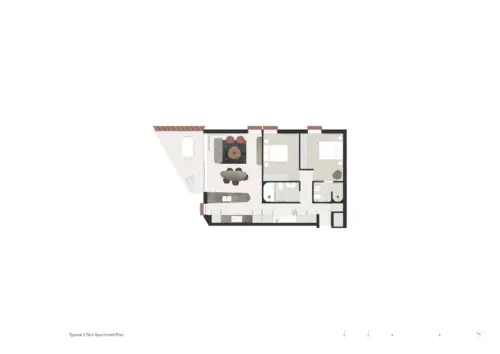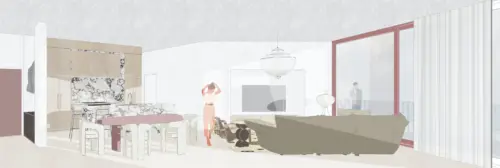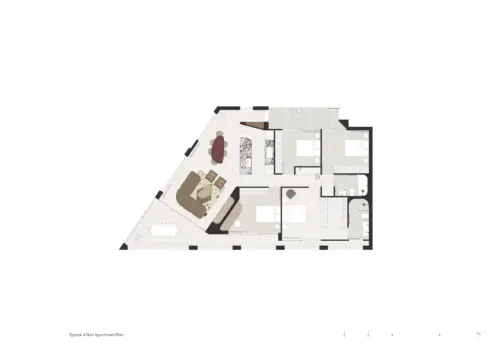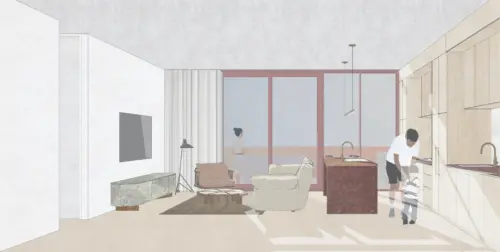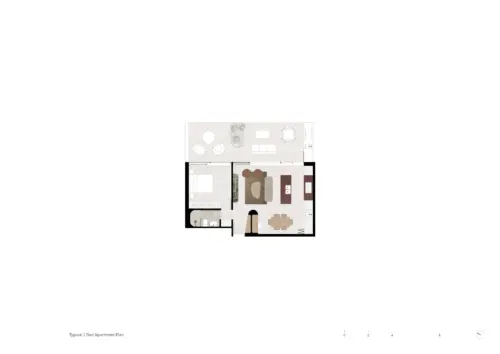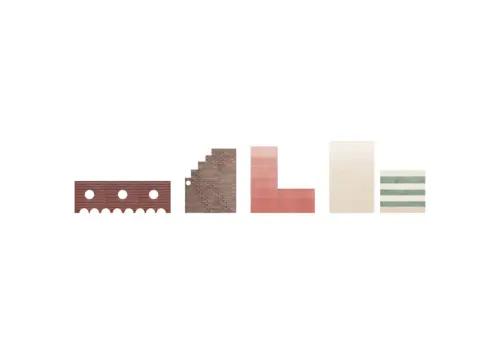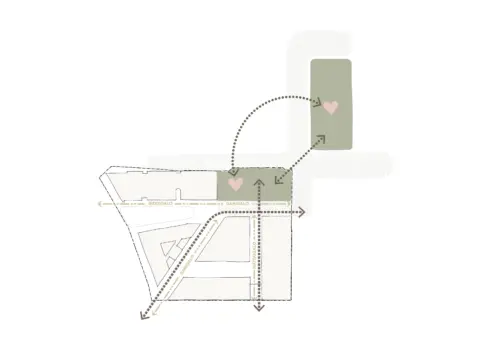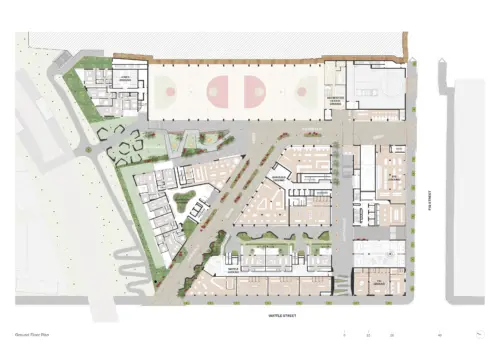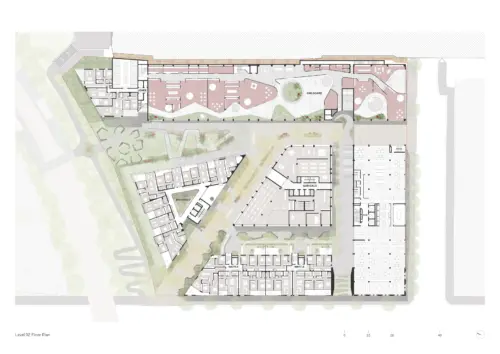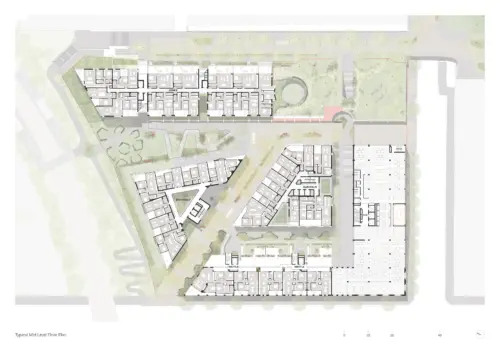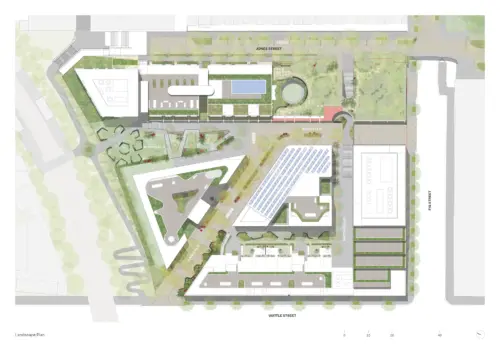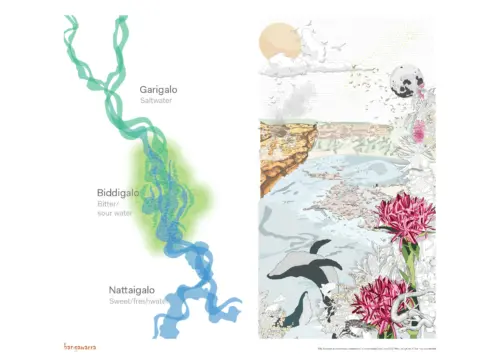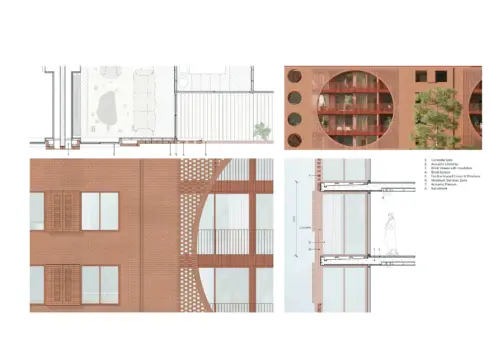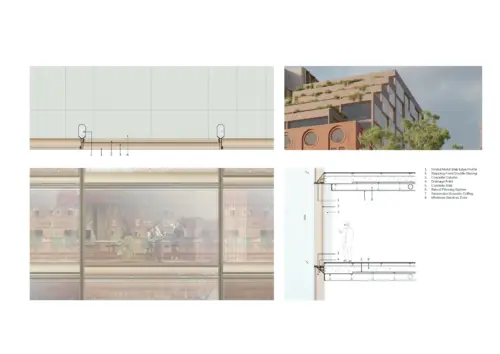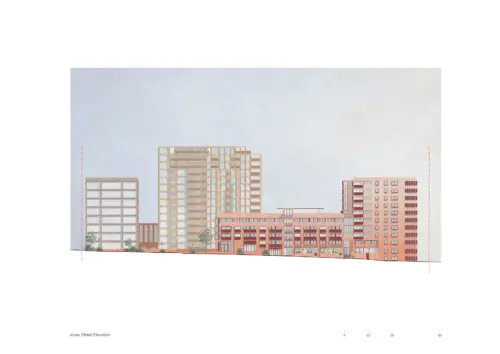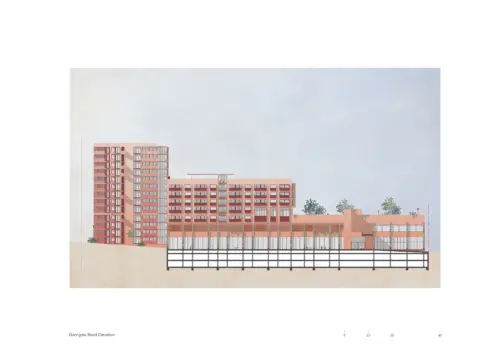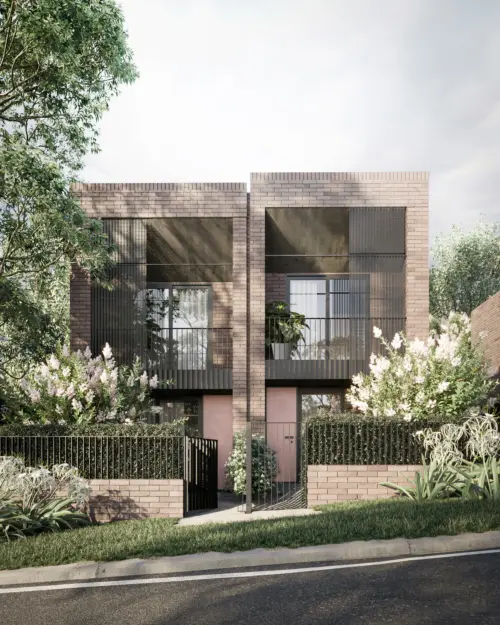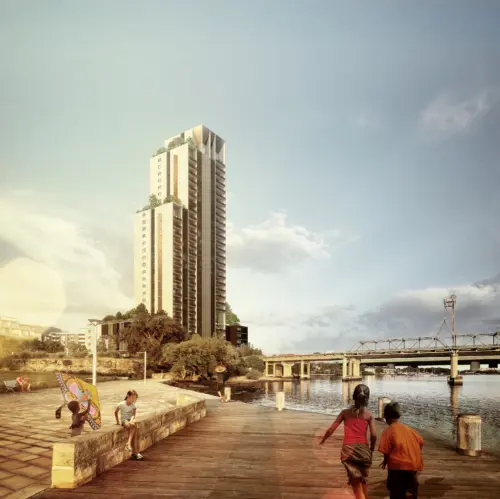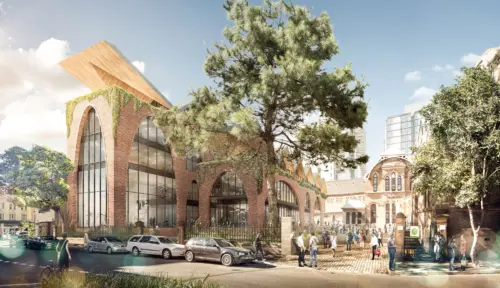Sweetwater is Carter Williamson’s proposal for a multi-faceted development in Pirrama (Pyrmont) as part of a Design Excellence Competition by Landream and the City of Sydney. A collaboration with Bangawarra and Spackman Mossop Michaels, it is an urban design and landscape strategy first and an architecture proposal second. A rare, large-scale opportunity to reconnect an isolated corner of the city with Country and the surrounding community, our scheme goes beyond new buildings to deliver wide-reaching public benefit.
Placing the public interest first and putting people over cars, the scheme gives to the community what we call ‘necessary gifts’ – a new park co-located with the existing Fig Lane Park to amplify the potential of the open spaces, a reduced total building footprint, more than double the requested urban tree canopy, 100% water retention and re-use, and a semi-pedestrianised through-street that acts as the quiet heart of the precinct, home to restaurants, cafes, and communal activity.
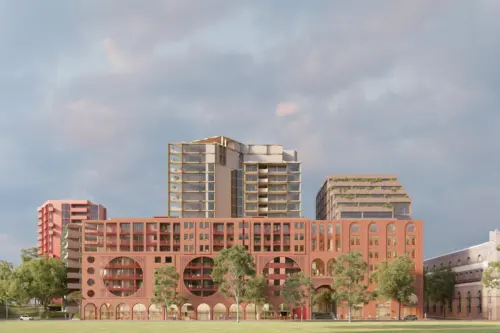
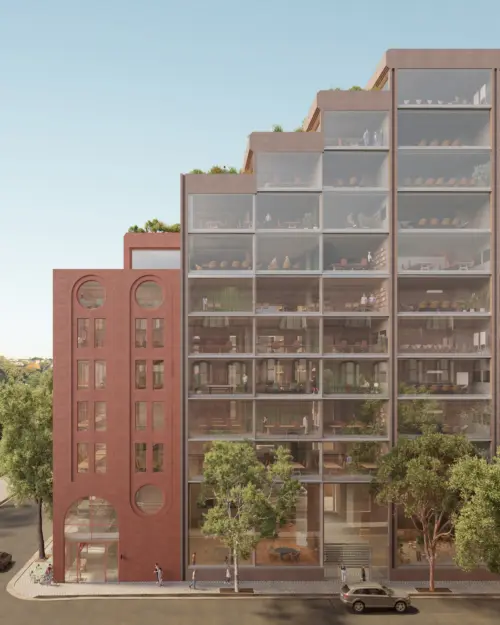
Our Team
Collaborators
Sweetwater is located at the end of a row of beautiful brick wool store and factory buildings on the site of a former sandstone quarry, an area that was once the place where the nattaigalo (sweet/freshwater) met the garigalo (saltwater) to create the mangrove marshes of the biddigalo (sour water).
Working with Bangawarra, local First Nations Knowledge Keepers, our scheme proposes a thoroughly sustainable system with which to care for, heal, and celebrate Country.
Through-site links and a new semi-pedestrian public street unlock the potential of the site by connecting the new outdoor spaces with neighbouring parks and public transport, while simultaneously offering acoustic protection. These public outdoor areas allow each building to connect to the rest of the site, helping residential buildings stay closely linked with the recreation centre, childcare centre, and retail and commercial spaces incorporated in the plan.
