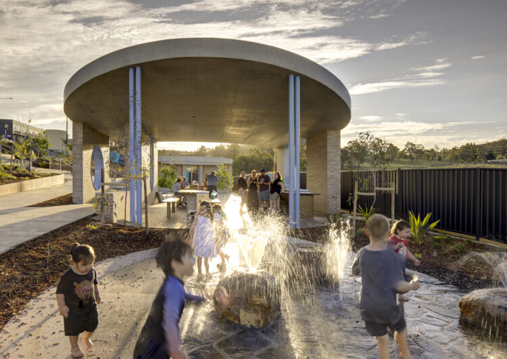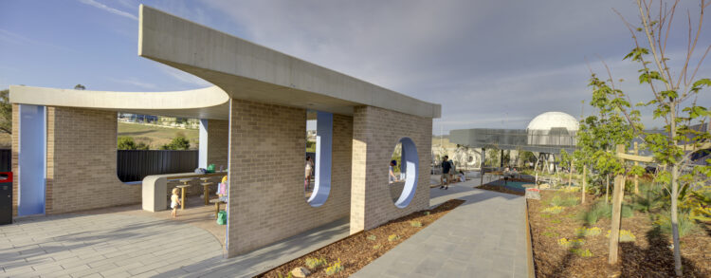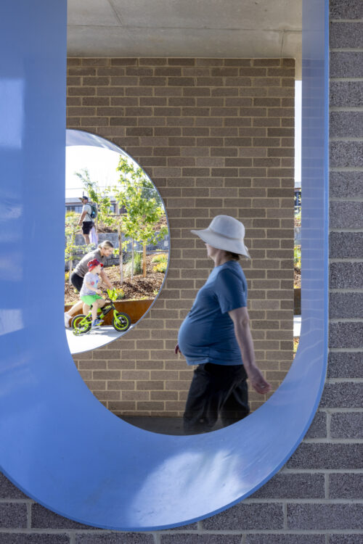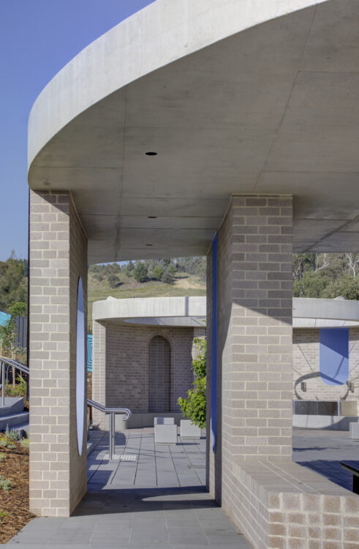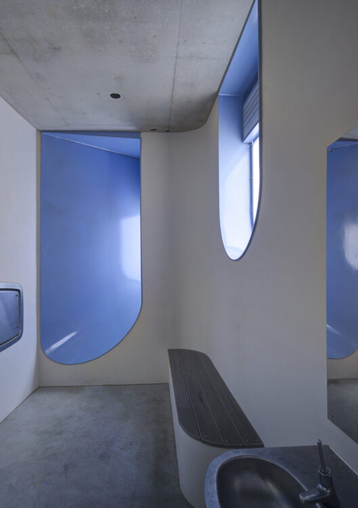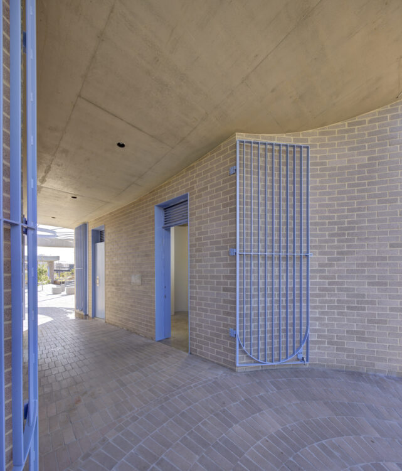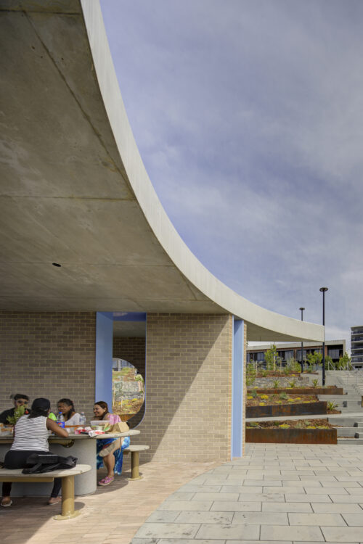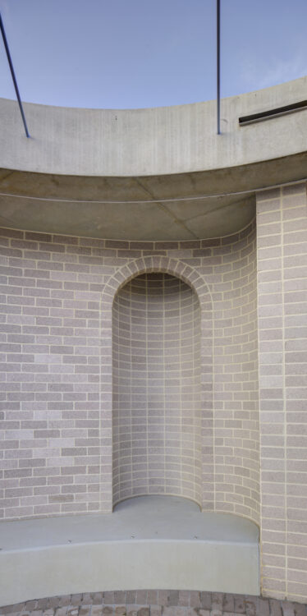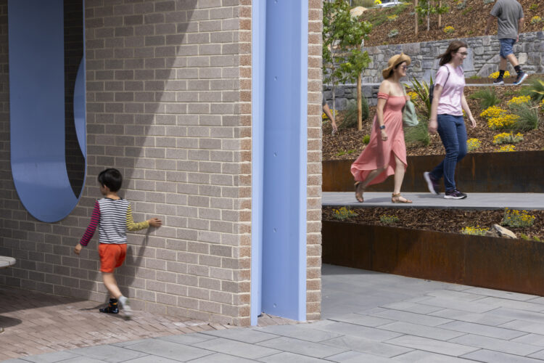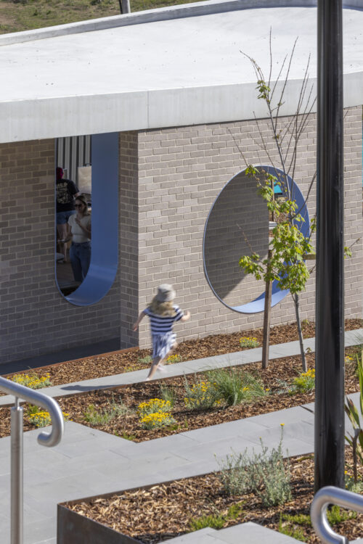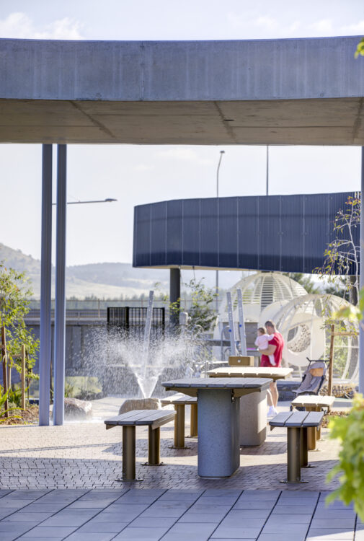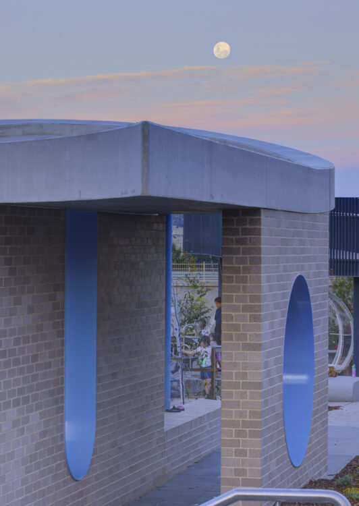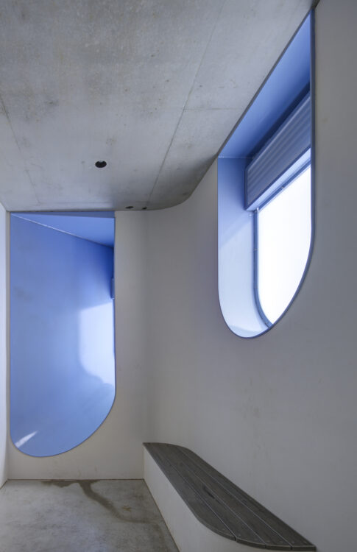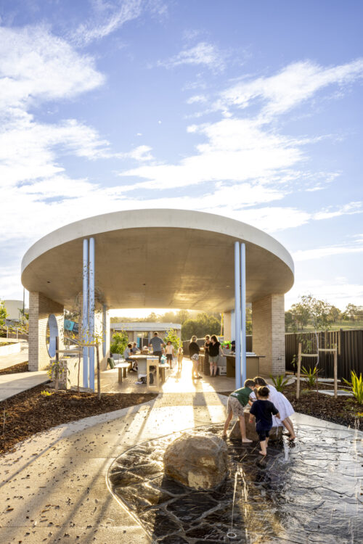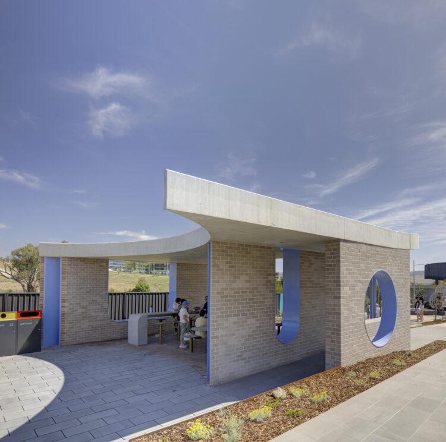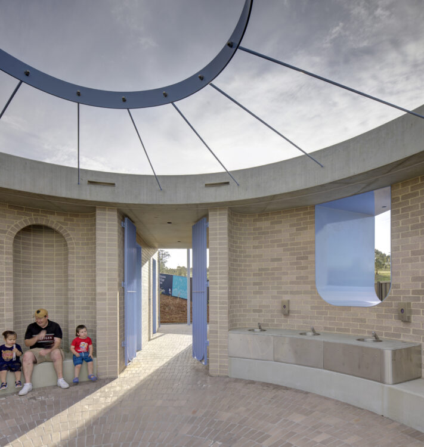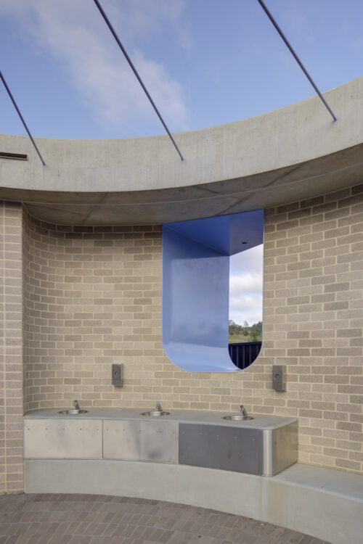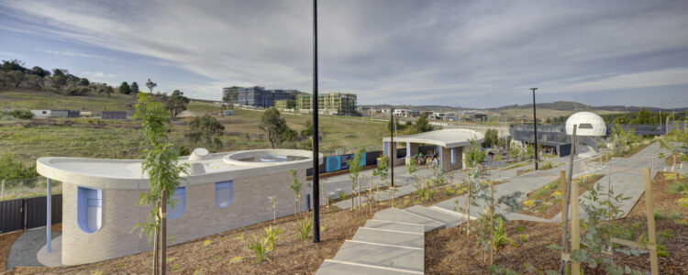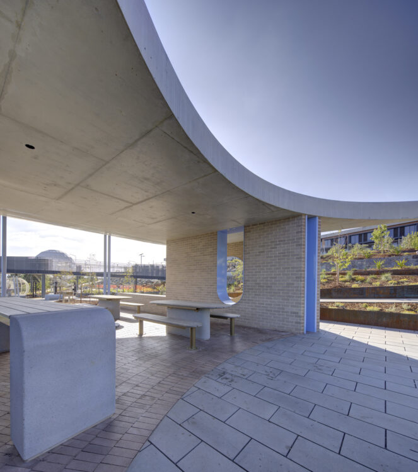"The Denman Village Park Amenities demonstrate a generosity that we rarely see in built works of this nature, with joy, whimsey and robustness of thought evidenced in every element" - ACT AIA Jury.
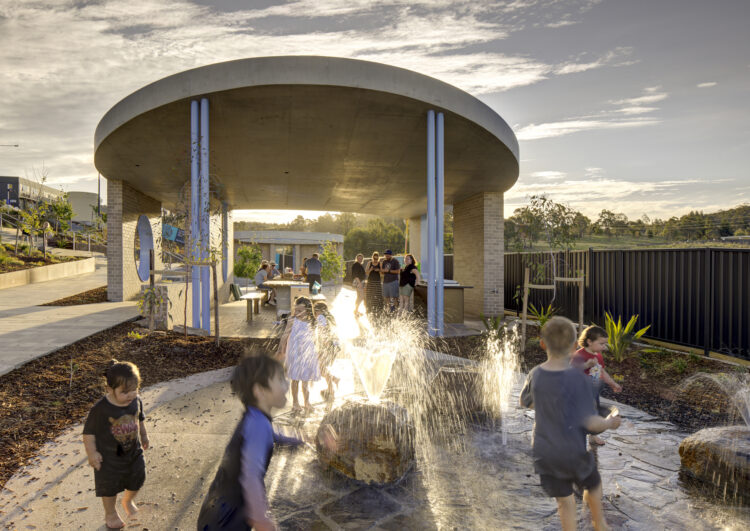
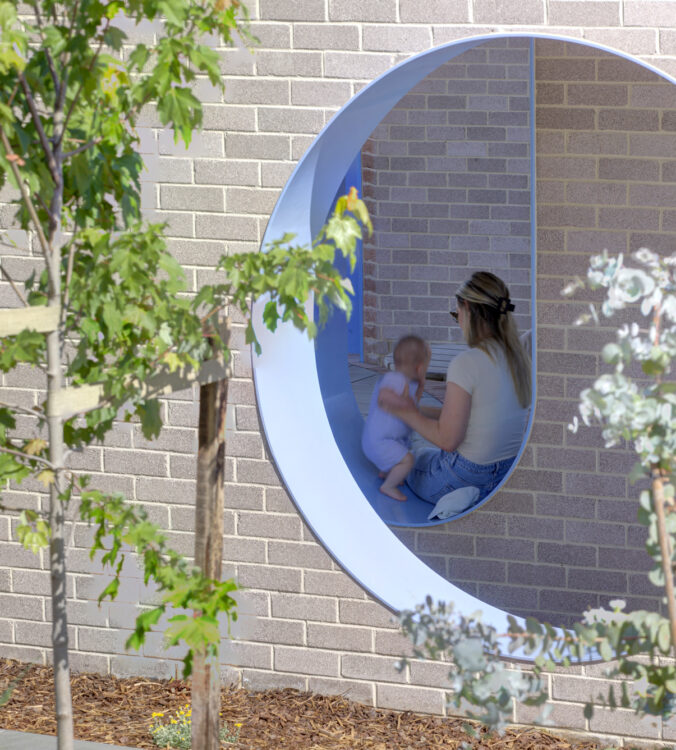
Our Team
Collaborators
Awards
Nestled between Mount Stromlo Observatory and an emblematic green Clem Cumming’s bus stop; the bespoke play structures and charming amenities embed cultural and historical design references.
With circular keyhole windows and steel framing, pockets of light and rounded shapes become visual nods to Cumming's iconic public hubs found throughout the capital.
Awarded the Cynthia Breheny Award for Small Project Architecture and the Social Impact Prize at the ACT Architecture Awards, Denman Village Prospect Amenities marks our continued expansion of public design excellence.
The public toilets have been produced in collaboration with Capital Estate Developments and Spiire, as part of a recreational nucleus for Northwest Canberra's emerging suburb, Denman Prospect.
Comprised of two coalescing forms curving in organic conversation with one another, the expansive roofs form a complete whole.
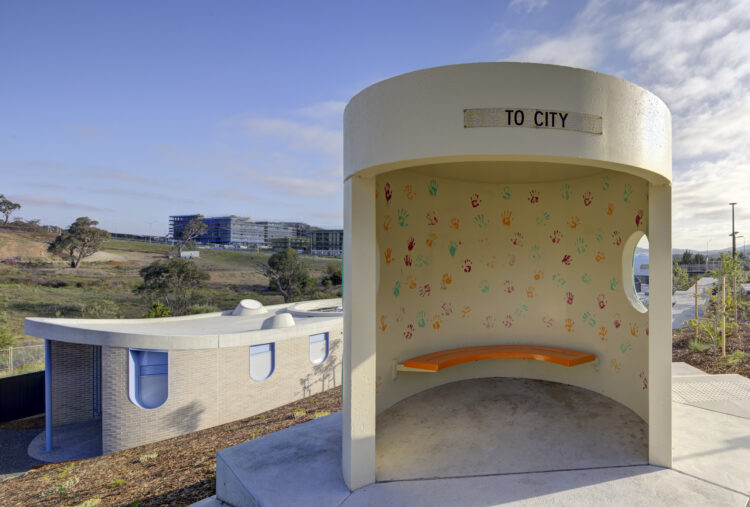
Generous in size and beyond the minimum compliant dimensions, the cubicles prioritise accessibility, in turn prioritising inclusivity and community.
The structures are built from honest, robust materials using a minimal palette of blue steel, frosted Perspex and detailed brickwork in various applications, to ensure longevity of the amenity.
The amenities feature bespoke detailing not typically afforded to public bathrooms, including skylights, textured and rendered interior walls, playful windows, arched niches and attentive finishes.
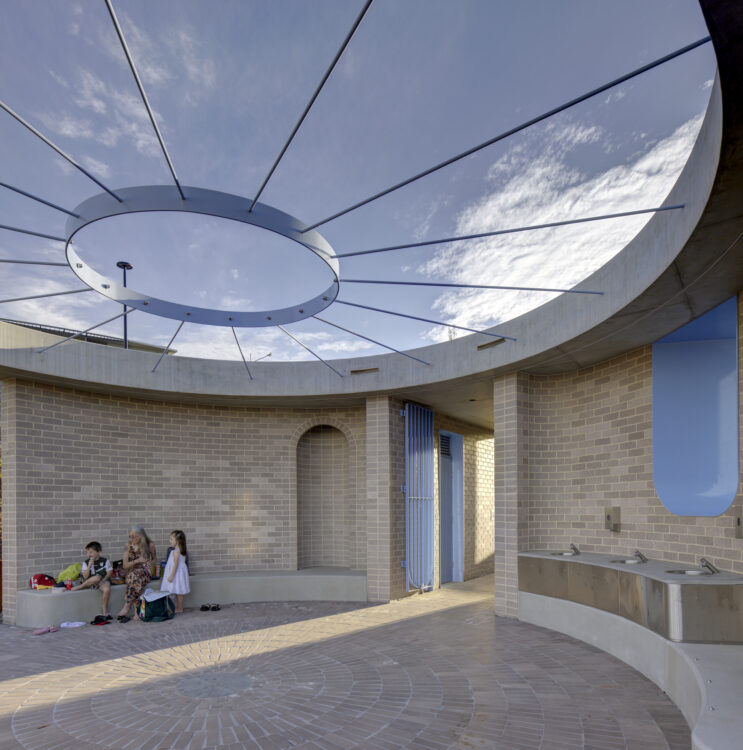
The site includes a generous canopy and spacious cubicles, making a comfortable, positive experience for people of various access needs.
Varied openings maintain an important connection to the Canberran landscape, framing the rolling hills, eucalypts and wattles.
As you gaze through the overhead oculus and windows, playful blue steel frames the landscape, complimenting the modest brickwork and bright, clear skies.
